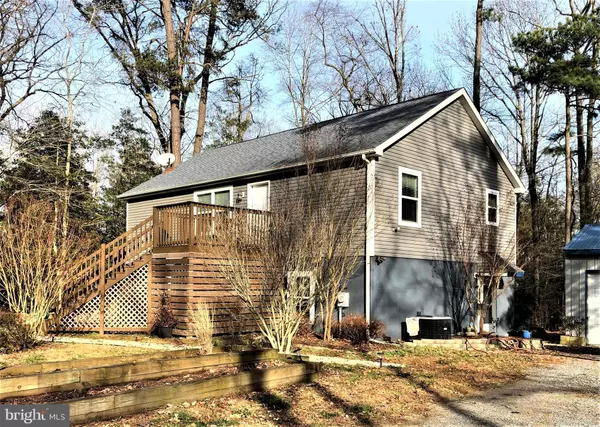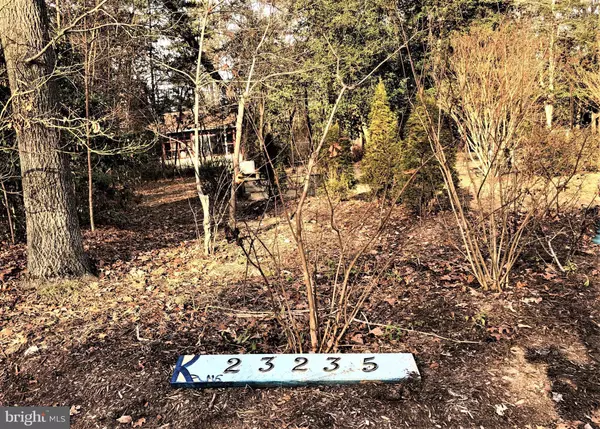For more information regarding the value of a property, please contact us for a free consultation.
23235 ANNA DR Harbeson, DE 19951
Want to know what your home might be worth? Contact us for a FREE valuation!

Our team is ready to help you sell your home for the highest possible price ASAP
Key Details
Sold Price $300,000
Property Type Single Family Home
Sub Type Detached
Listing Status Sold
Purchase Type For Sale
Square Footage 2,240 sqft
Price per Sqft $133
Subdivision Angolaville
MLS Listing ID DESU153372
Sold Date 11/30/20
Style Raised Ranch/Rambler
Bedrooms 3
Full Baths 3
HOA Y/N N
Abv Grd Liv Area 2,240
Originating Board BRIGHT
Year Built 2010
Annual Tax Amount $934
Tax Year 2020
Lot Size 0.640 Acres
Acres 0.64
Lot Dimensions 191 X 170 X 119 X 165
Property Description
Do you say, "I want a home with no homeowner's association!" Do you say, "I want privacy!!" Do you say, I want to be close to the beach!!!" Okay, then... here's your opportunity! This three-bedroom, three-bath two-story Raised Rancher has the possibility of splitting up the first and second floors (with some modifications) to make an upstairs/downstairs duplex out of this home. Located just 7 miles to Lewes Beach, and only 5 miles to Rt. 1 via Rt. 24, this property is situated on .64 acres and is perfectly located to be "close, yet far enough away from the beach"! You are able to keep your property as natural or as manicured as you'd like because there is NO HOA to tell you what to do!! And the front second-story deck and the rear balcony afford views of wildlife that will amaze and delight you. With spacious rooms throughout, this home was built with extra insulation on purpose. Stainless-Steel Appliances complete the kitchen upgrade done in 2018. A large utility closet downstairs for the systems of the home (HWH new in 2019) and lots of storage. This house offers so much to the right buyer... is it you? Book your appointment today to check and see.
Location
State DE
County Sussex
Area Indian River Hundred (31008)
Zoning AR-1
Direction North
Rooms
Other Rooms Living Room, Primary Bedroom, Bedroom 2, Bedroom 3, Kitchen, Family Room, Library, Foyer, Laundry, Bathroom 1, Bathroom 2, Primary Bathroom
Interior
Interior Features Breakfast Area, Ceiling Fan(s), Combination Kitchen/Dining, Family Room Off Kitchen, Floor Plan - Traditional, Kitchen - Country, Primary Bath(s), Tub Shower, Wainscotting, Window Treatments, Wood Floors
Hot Water Electric
Heating Heat Pump - Electric BackUp
Cooling Central A/C
Flooring Bamboo, Carpet, Partially Carpeted, Laminated
Equipment Dishwasher, Dryer, ENERGY STAR Clothes Washer, ENERGY STAR Refrigerator, Oven/Range - Electric, Stainless Steel Appliances, Water Heater
Furnishings No
Fireplace N
Window Features Energy Efficient,Insulated,Screens
Appliance Dishwasher, Dryer, ENERGY STAR Clothes Washer, ENERGY STAR Refrigerator, Oven/Range - Electric, Stainless Steel Appliances, Water Heater
Heat Source Electric
Laundry Upper Floor
Exterior
Exterior Feature Balcony, Deck(s), Patio(s)
Parking Features Garage - Front Entry
Garage Spaces 2.0
Water Access N
View Trees/Woods
Roof Type Asphalt
Accessibility None
Porch Balcony, Deck(s), Patio(s)
Total Parking Spaces 2
Garage Y
Building
Lot Description Cul-de-sac, Front Yard, Irregular, Not In Development, Partly Wooded, Rear Yard, Secluded
Story 2
Sewer Gravity Sept Fld
Water Well
Architectural Style Raised Ranch/Rambler
Level or Stories 2
Additional Building Above Grade, Below Grade
New Construction N
Schools
High Schools Cape Henlopen
School District Cape Henlopen
Others
Senior Community No
Tax ID 234-11.00-93.04
Ownership Fee Simple
SqFt Source Assessor
Security Features Carbon Monoxide Detector(s),Smoke Detector
Acceptable Financing Cash, Conventional, FHA, VA
Horse Property N
Listing Terms Cash, Conventional, FHA, VA
Financing Cash,Conventional,FHA,VA
Special Listing Condition Standard
Read Less

Bought with CASSANDRA ROGERSON • Patterson-Schwartz-Rehoboth
GET MORE INFORMATION





