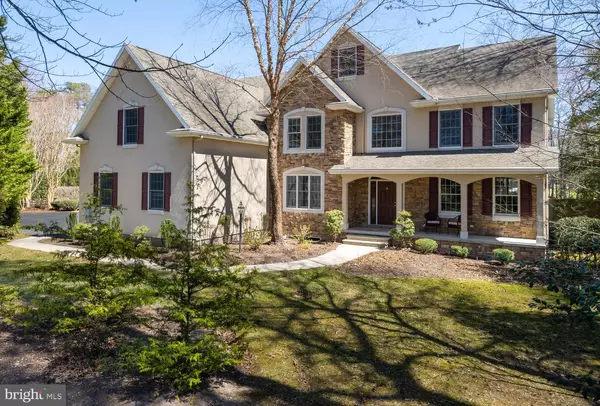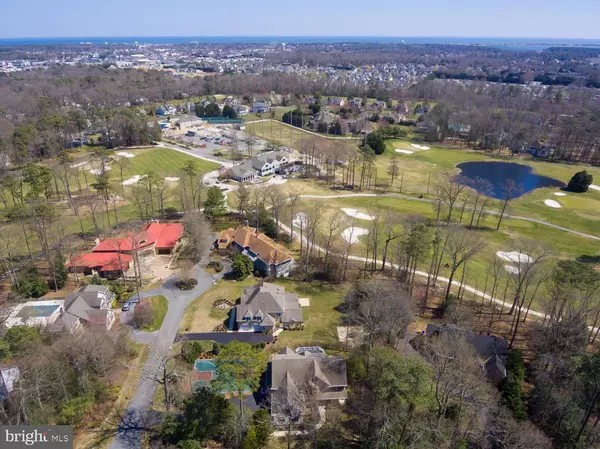For more information regarding the value of a property, please contact us for a free consultation.
2 S FIELDWAY Rehoboth Beach, DE 19971
Want to know what your home might be worth? Contact us for a FREE valuation!

Our team is ready to help you sell your home for the highest possible price ASAP
Key Details
Sold Price $825,000
Property Type Single Family Home
Sub Type Detached
Listing Status Sold
Purchase Type For Sale
Square Footage 7,900 sqft
Price per Sqft $104
Subdivision Kings Creek Cc
MLS Listing ID 1008349530
Sold Date 05/29/20
Style Colonial,Contemporary
Bedrooms 5
Full Baths 6
Half Baths 1
HOA Fees $56/ann
HOA Y/N Y
Abv Grd Liv Area 7,900
Originating Board BRIGHT
Year Built 2001
Annual Tax Amount $3,274
Lot Size 0.520 Acres
Acres 0.52
Property Description
Casual elegance greets you in this 5 bedroom home meticulously built by Tim O'Hare. No expense was spared on this well-planned sanctuary nestled in Kings Creek Country Club . A chefs dream kitchen perfect for the family and holiday gatherings. Formal and casual living/dining areas, a delightful rear porch and a sun room allow for plenty of entertaining options. A luxurious master bedroom/bath suite awaits you with separate vanity areas and walk in closets. Third floor bonus room and a finished lower level perfect for additional living/entertaining space. Optional KCCC membership: pool, tennis, golf & dining.
Location
State DE
County Sussex
Area Lewes Rehoboth Hundred (31009)
Zoning R
Rooms
Other Rooms Living Room, Dining Room, Kitchen, Sun/Florida Room, Great Room, Office
Basement Fully Finished, Interior Access, Walkout Stairs
Interior
Interior Features Attic, Breakfast Area, Kitchen - Eat-In, Pantry, Ceiling Fan(s), Wet/Dry Bar, Window Treatments
Hot Water Propane
Heating Forced Air, Zoned
Cooling Central A/C
Flooring Carpet, Hardwood, Tile/Brick
Fireplaces Number 1
Fireplaces Type Gas/Propane
Equipment Cooktop, Dishwasher, Disposal, Dryer - Electric, Icemaker, Refrigerator, Microwave, Oven/Range - Electric, Oven - Double, Oven - Wall, Range Hood, Washer, Water Heater
Furnishings No
Fireplace Y
Window Features Screens
Appliance Cooktop, Dishwasher, Disposal, Dryer - Electric, Icemaker, Refrigerator, Microwave, Oven/Range - Electric, Oven - Double, Oven - Wall, Range Hood, Washer, Water Heater
Heat Source Propane - Leased
Exterior
Exterior Feature Patio(s), Porch(es), Screened
Parking Features Garage Door Opener
Garage Spaces 3.0
Fence Partially
Utilities Available Cable TV Available
Amenities Available Golf Course, Pool Mem Avail, Tennis Courts
Water Access N
Roof Type Architectural Shingle
Accessibility None
Porch Patio(s), Porch(es), Screened
Attached Garage 3
Total Parking Spaces 3
Garage Y
Building
Story 3+
Foundation Block
Sewer Public Hook/Up Avail
Water Public
Architectural Style Colonial, Contemporary
Level or Stories 3+
Additional Building Above Grade
Structure Type Vaulted Ceilings
New Construction N
Schools
Middle Schools Beacon
High Schools Cape Henlopen
School District Cape Henlopen
Others
Senior Community No
Tax ID 334-13.00-996.00
Ownership Fee Simple
SqFt Source Estimated
Security Features Security System
Acceptable Financing Cash, Conventional
Listing Terms Cash, Conventional
Financing Cash,Conventional
Special Listing Condition Standard
Read Less

Bought with GREG WOOD • Jack Lingo - Lewes
GET MORE INFORMATION





