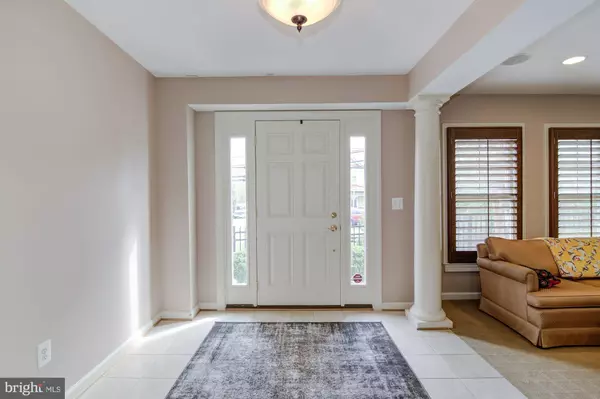For more information regarding the value of a property, please contact us for a free consultation.
94 WASHINGTON ST Occoquan, VA 22125
Want to know what your home might be worth? Contact us for a FREE valuation!

Our team is ready to help you sell your home for the highest possible price ASAP
Key Details
Sold Price $479,500
Property Type Townhouse
Sub Type Interior Row/Townhouse
Listing Status Sold
Purchase Type For Sale
Square Footage 2,682 sqft
Price per Sqft $178
Subdivision Occoquan Walk
MLS Listing ID VAPW491590
Sold Date 06/08/20
Style Contemporary
Bedrooms 4
Full Baths 4
Half Baths 1
HOA Fees $208/mo
HOA Y/N Y
Abv Grd Liv Area 2,266
Originating Board BRIGHT
Year Built 2006
Annual Tax Amount $5,690
Tax Year 2019
Lot Size 1,673 Sqft
Acres 0.04
Property Description
Follow this link to the 3D HOME TOUR http://my.matterport.com/show/?m=is4XRdrHjiL. Beautiful Occoquan Walk Town home, FORMER MODEL, 4 bedrooms, 4.5 baths, large main level Den can easily be converted to 5th bedroom with private bath, 2-car garage. This former model offers hardwood floors/stairs 2 fireplaces, crown molding throughout, plantation shutter, custom window shears, whole house stereo and sprinkler system, new designer paint, gourmet kitchen: custom cabinetry (glass doors), full tile backsplash, exotic granite counters, crown molding, stainless steel appliances (5-burner gas cook top, double ovens, built-in microwave, refrigerator, dishwasher), built-in display/bookcase in Family Room, Master Suite with oversized jetted tub, granite counters, dual sinks, tiled floors, custom cabinets. Sealed/painted garage. Separate upper floor suite with private bath. Walk to Occoquan waterfront for shopping, dining and entertainment. Easy I95 access for commuting. These homes do not come on the market often.
Location
State VA
County Prince William
Zoning R16
Rooms
Other Rooms Dining Room, Primary Bedroom, Bedroom 2, Bedroom 3, Bedroom 4, Kitchen, Family Room, Den, Foyer, Bathroom 1, Bathroom 2, Primary Bathroom, Half Bath
Interior
Interior Features Built-Ins, Carpet, Combination Kitchen/Dining, Crown Moldings, Dining Area, Family Room Off Kitchen, Floor Plan - Open, Kitchen - Eat-In, Kitchen - Gourmet, Kitchen - Island, Primary Bath(s), Recessed Lighting, Soaking Tub, Sprinkler System, Upgraded Countertops, Walk-in Closet(s), Window Treatments, Wood Floors
Heating Forced Air
Cooling Central A/C, Ceiling Fan(s)
Flooring Ceramic Tile, Hardwood, Carpet, Marble
Fireplaces Number 2
Fireplaces Type Gas/Propane, Mantel(s)
Equipment Cooktop, Built-In Microwave, Dishwasher, Disposal, Dryer, Icemaker, Oven - Double, Oven - Wall, Refrigerator, Stainless Steel Appliances, Washer
Fireplace Y
Appliance Cooktop, Built-In Microwave, Dishwasher, Disposal, Dryer, Icemaker, Oven - Double, Oven - Wall, Refrigerator, Stainless Steel Appliances, Washer
Heat Source Natural Gas
Exterior
Parking Features Additional Storage Area, Garage - Rear Entry, Garage Door Opener
Garage Spaces 4.0
Amenities Available Common Grounds
Water Access N
Accessibility None
Attached Garage 2
Total Parking Spaces 4
Garage Y
Building
Story 3+
Sewer Public Sewer
Water Public
Architectural Style Contemporary
Level or Stories 3+
Additional Building Above Grade, Below Grade
New Construction N
Schools
School District Prince William County Public Schools
Others
Senior Community No
Tax ID 8393-62-6958
Ownership Fee Simple
SqFt Source Assessor
Acceptable Financing Cash, Conventional, FHA, FNMA
Horse Property N
Listing Terms Cash, Conventional, FHA, FNMA
Financing Cash,Conventional,FHA,FNMA
Special Listing Condition Standard
Read Less

Bought with Alireza Daneshzadeh • Samson Properties
GET MORE INFORMATION





