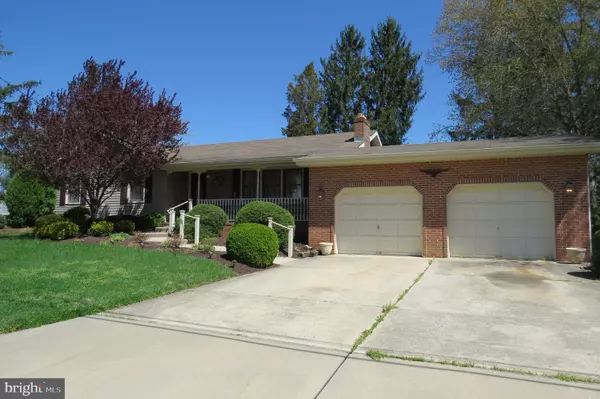For more information regarding the value of a property, please contact us for a free consultation.
143 VICTOR AVE Clementon, NJ 08021
Want to know what your home might be worth? Contact us for a FREE valuation!

Our team is ready to help you sell your home for the highest possible price ASAP
Key Details
Sold Price $214,500
Property Type Single Family Home
Sub Type Detached
Listing Status Sold
Purchase Type For Sale
Square Footage 1,932 sqft
Price per Sqft $111
Subdivision None Available
MLS Listing ID NJCD362894
Sold Date 05/29/20
Style Ranch/Rambler
Bedrooms 3
Full Baths 2
HOA Y/N N
Abv Grd Liv Area 1,932
Originating Board BRIGHT
Year Built 1963
Annual Tax Amount $9,545
Tax Year 2019
Lot Size 0.328 Acres
Acres 0.33
Lot Dimensions 89.80 x 159.00
Property Description
Must see this delightful custom rancher on a very attractive and well landscaped lot in an amazing community in Gloucester Township. So lovingly built and cared for; this custom 3 BR rancher offers truly an amazing floor plan with formal Living & Dining rooms, a Custom Kitchen with rich wood cabinetry, skylight, granite counter tops, upgraded appliances, adjacent to the very generously sized (21x17)and stunning Cathedral Ceiling (with gorgeous timber wood design), and sliders to the outside areas and custom deck. The first floor offers a wonderful full hall bath with full tub and even a custom skylight. The Master bedroom has a private master bath, and the other two bedrooms complete the design. Enjoy many good times in the very large finished basement, currently finished into two fun rooms so perfect for entertaining and relaxation. In addition, there is plent of storage, a workshop area, a launder area and a walk up door (bilko door). There is also an attached oversized 2 car garage that features such useful space for your cars, outdoor projects and tool storage. Enjoy a most scenic and well landscaped yard. The beautiful community is so conveniently located in the heart of Gloucester Township, close to major roadways yet so still in such a quite and serene location. In great shape, but being sold in as is condition. Come see this wonderful home today
Location
State NJ
County Camden
Area Gloucester Twp (20415)
Zoning RES
Rooms
Other Rooms Living Room, Dining Room, Primary Bedroom, Bedroom 2, Bedroom 3, Kitchen, Family Room, Foyer, Great Room
Basement Fully Finished, Walkout Stairs, Workshop
Main Level Bedrooms 3
Interior
Interior Features Carpet, Ceiling Fan(s), Entry Level Bedroom, Family Room Off Kitchen, Floor Plan - Traditional, Formal/Separate Dining Room, Kitchen - Eat-In, Primary Bath(s), Pantry, Skylight(s), Stall Shower, Upgraded Countertops, Window Treatments
Hot Water Natural Gas
Heating Forced Air
Cooling Central A/C
Flooring Carpet, Hardwood, Ceramic Tile, Vinyl
Fireplaces Number 1
Fireplaces Type Fireplace - Glass Doors
Equipment Dishwasher, Disposal, Dryer, Oven/Range - Gas, Refrigerator
Fireplace Y
Appliance Dishwasher, Disposal, Dryer, Oven/Range - Gas, Refrigerator
Heat Source Natural Gas
Laundry Basement
Exterior
Exterior Feature Deck(s)
Parking Features Garage - Front Entry
Garage Spaces 2.0
Water Access N
Accessibility None
Porch Deck(s)
Attached Garage 2
Total Parking Spaces 2
Garage Y
Building
Story 1
Sewer Public Sewer
Water Public
Architectural Style Ranch/Rambler
Level or Stories 1
Additional Building Above Grade, Below Grade
New Construction N
Schools
School District Gloucester Township Public Schools
Others
Senior Community No
Tax ID 15-08104-00001
Ownership Fee Simple
SqFt Source Assessor
Acceptable Financing Cash, Conventional, FHA, VA
Horse Property N
Listing Terms Cash, Conventional, FHA, VA
Financing Cash,Conventional,FHA,VA
Special Listing Condition Standard
Read Less

Bought with Dolores Perna-Ekstowicz • Keller Williams Realty - Washington Township
GET MORE INFORMATION





