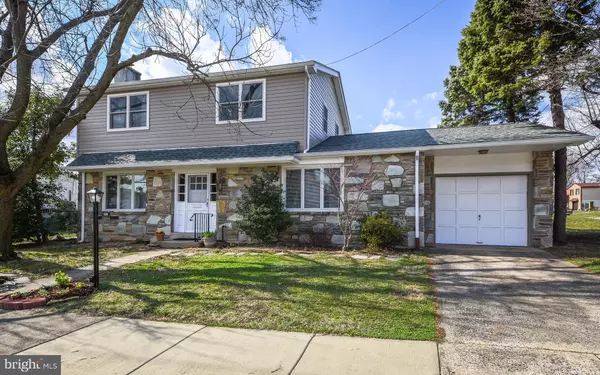For more information regarding the value of a property, please contact us for a free consultation.
1126 NAPIER ST Philadelphia, PA 19116
Want to know what your home might be worth? Contact us for a FREE valuation!

Our team is ready to help you sell your home for the highest possible price ASAP
Key Details
Sold Price $310,000
Property Type Single Family Home
Sub Type Detached
Listing Status Sold
Purchase Type For Sale
Square Footage 1,709 sqft
Price per Sqft $181
Subdivision Somerton
MLS Listing ID PAPH885376
Sold Date 06/22/20
Style Colonial
Bedrooms 3
Full Baths 2
Half Baths 1
HOA Y/N N
Abv Grd Liv Area 1,709
Originating Board BRIGHT
Year Built 1980
Annual Tax Amount $4,349
Tax Year 2020
Lot Size 4,577 Sqft
Acres 0.11
Property Description
This 3 Bedroom 2 1/2 bath Colonial located in desirable Somerton section of Philadelphia. Enter this home into the open foyer that leads to the Bright and airy living room flooded with natural light that leads to the dining room with new sliding door to rear yard. The eat-in kitchen features wood cabinetry, gas range and oven with hood, garbage disposal, refrigerator, new dishwasher. and abundant counter space. The family room offers a fireplace with brick surround and mantle, large window and door to side covered porch. The first floor also features office & powder room. The second floor offers a main bedroom with large closet and full bath and two additional bedrooms with sizable closets, There is a finished basement with built-in bar, wall sconce lighting, cedar closet and laundry/storage area. The outside living includes a quaint covered side porch, flowering plants and shrubs with some fencing. This home has been lovingly maintained and a cheerful gathering place rain or shine. There is an over-sized one car attached garage with paved driveway and street parking. This home is situated on a corner property with large shade trees and sidewalks. Additionally recent upgrades include newer Anderson 200 Series windows, New GAF Timberline Roof & Certainteed Encore exterior siding, newer 95% efficiency heater with central air. Also includes attic over house and attic over the garage, wood floors and extensive lighting. This home is located close to the elementary school, local park, shopping and major commuting routes with bus stop at the corner.
Location
State PA
County Philadelphia
Area 19116 (19116)
Zoning RSD3
Rooms
Other Rooms Living Room, Dining Room, Primary Bedroom, Bedroom 2, Bedroom 3, Kitchen, Family Room, Office
Basement Partially Finished
Interior
Interior Features Carpet, Cedar Closet(s), Ceiling Fan(s), Floor Plan - Traditional, Formal/Separate Dining Room, Kitchen - Eat-In, Kitchen - Table Space, Primary Bath(s), Stall Shower, Store/Office, Tub Shower, Wood Floors
Hot Water Natural Gas
Heating Forced Air
Cooling Central A/C
Flooring Carpet, Ceramic Tile, Hardwood
Fireplaces Number 1
Fireplaces Type Mantel(s), Wood
Equipment Dishwasher, Disposal, Dryer, Oven/Range - Gas, Range Hood, Refrigerator, Stainless Steel Appliances, Washer, Water Heater
Furnishings No
Fireplace Y
Window Features Double Hung,Casement,Screens
Appliance Dishwasher, Disposal, Dryer, Oven/Range - Gas, Range Hood, Refrigerator, Stainless Steel Appliances, Washer, Water Heater
Heat Source Natural Gas
Laundry Basement
Exterior
Exterior Feature Porch(es)
Garage Built In, Garage - Front Entry
Garage Spaces 3.0
Utilities Available Cable TV Available
Waterfront N
Water Access N
Roof Type Asphalt
Accessibility Level Entry - Main
Porch Porch(es)
Parking Type Attached Garage, Driveway, On Street
Attached Garage 1
Total Parking Spaces 3
Garage Y
Building
Lot Description Corner, Landscaping
Story 2
Sewer Public Sewer
Water Public
Architectural Style Colonial
Level or Stories 2
Additional Building Above Grade, Below Grade
Structure Type Dry Wall
New Construction N
Schools
School District The School District Of Philadelphia
Others
Senior Community No
Tax ID 583050900
Ownership Fee Simple
SqFt Source Estimated
Special Listing Condition Standard
Read Less

Bought with David Snyder • KW Philly
GET MORE INFORMATION





