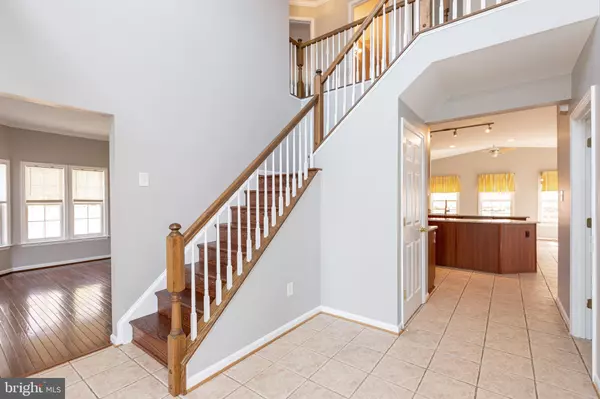For more information regarding the value of a property, please contact us for a free consultation.
4656 OLD SWIMMING POOL RD Braddock Heights, MD 21714
Want to know what your home might be worth? Contact us for a FREE valuation!

Our team is ready to help you sell your home for the highest possible price ASAP
Key Details
Sold Price $490,000
Property Type Single Family Home
Sub Type Detached
Listing Status Sold
Purchase Type For Sale
Square Footage 3,912 sqft
Price per Sqft $125
Subdivision Braddock Heights
MLS Listing ID MDFR262058
Sold Date 09/16/20
Style Colonial
Bedrooms 4
Full Baths 3
Half Baths 1
HOA Y/N N
Abv Grd Liv Area 2,556
Originating Board BRIGHT
Year Built 2001
Annual Tax Amount $4,294
Tax Year 2020
Lot Size 0.919 Acres
Acres 0.92
Property Description
Virtually Tour this home now here: https://my.matterport.com/show/?m=5A4XaFnrHBU&mls=1 Remarkable, spacious home conveniently nestled at the top of Braddock Mountain. The home offers 4 bedrooms, master suite with vaulted ceilings, walk-in closet, and full bathroom, large secondary bedrooms, enormous, open floor plan with gleaming wood floors, new carpet, and ceramic tile, huge kitchen with new granite countertops and stainless steel appliances, large breakfast room, family room with wood-burning fireplace, formal dining and living rooms with bay windows and so much more! The basement is fully finished with pre-laid rubber floors, a full bathroom in place and has convenient walk-out stairs to the backyard. Additional features include a central vacuum, laundry-shute to the main-level laundry room, and a large 2 car garage. The views are to die for atop the mountain and enjoy entertaining in the fenced-in rear yard with a pavers patio. Updates in this home include fresh paint throughout, 2-year old water heater & HVAC, and a freshly paved driveway. You'll never run out of room in this home!
Location
State MD
County Frederick
Zoning R1
Rooms
Other Rooms Living Room, Dining Room, Primary Bedroom, Bedroom 2, Bedroom 3, Bedroom 4, Kitchen, Family Room, Breakfast Room, Laundry, Recreation Room, Primary Bathroom, Full Bath, Half Bath
Basement Fully Finished, Connecting Stairway, Outside Entrance, Walkout Stairs
Interior
Interior Features Attic, Breakfast Area, Carpet, Ceiling Fan(s), Central Vacuum, Floor Plan - Open, Formal/Separate Dining Room, Kitchen - Island, Laundry Chute, Primary Bath(s), Pantry, Recessed Lighting, Soaking Tub, Stall Shower, Upgraded Countertops, Walk-in Closet(s), Wood Floors
Hot Water Electric
Heating Heat Pump(s)
Cooling Central A/C, Heat Pump(s)
Fireplaces Number 1
Fireplaces Type Wood
Equipment Built-In Microwave, Central Vacuum, Dishwasher, Dryer, Exhaust Fan, Oven/Range - Electric, Refrigerator, Washer
Fireplace Y
Appliance Built-In Microwave, Central Vacuum, Dishwasher, Dryer, Exhaust Fan, Oven/Range - Electric, Refrigerator, Washer
Heat Source Electric
Laundry Main Floor
Exterior
Exterior Feature Patio(s), Porch(es)
Parking Features Garage - Side Entry
Garage Spaces 5.0
Fence Rear
Water Access N
Accessibility None
Porch Patio(s), Porch(es)
Attached Garage 2
Total Parking Spaces 5
Garage Y
Building
Story 3
Sewer Community Septic Tank, Private Septic Tank
Water Public
Architectural Style Colonial
Level or Stories 3
Additional Building Above Grade, Below Grade
New Construction N
Schools
Elementary Schools Middletown
Middle Schools Middletown
High Schools Middletown
School District Frederick County Public Schools
Others
Senior Community No
Tax ID 1124465543
Ownership Fee Simple
SqFt Source Assessor
Special Listing Condition Standard
Read Less

Bought with Scott A Schuetter • CENTURY 21 New Millennium
GET MORE INFORMATION





