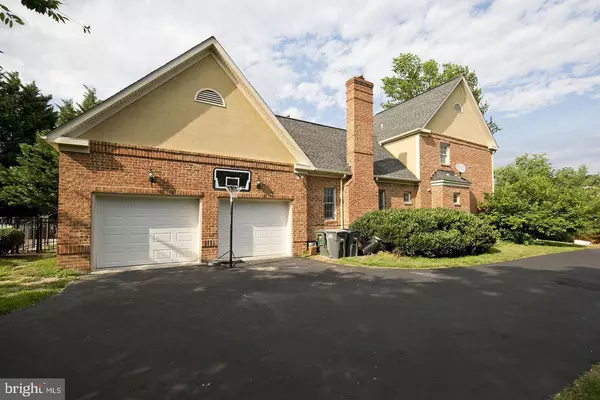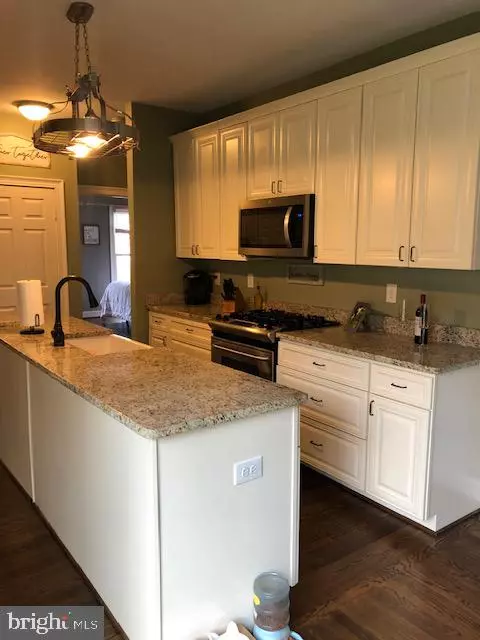For more information regarding the value of a property, please contact us for a free consultation.
107 FOXBURY LN Winchester, VA 22602
Want to know what your home might be worth? Contact us for a FREE valuation!

Our team is ready to help you sell your home for the highest possible price ASAP
Key Details
Sold Price $369,000
Property Type Single Family Home
Sub Type Detached
Listing Status Sold
Purchase Type For Sale
Square Footage 2,062 sqft
Price per Sqft $178
Subdivision Windsor Hill Estates
MLS Listing ID VAFV156482
Sold Date 05/01/20
Style Colonial
Bedrooms 4
Full Baths 2
Half Baths 1
HOA Fees $16/ann
HOA Y/N Y
Abv Grd Liv Area 2,062
Originating Board BRIGHT
Year Built 1990
Annual Tax Amount $1,934
Tax Year 2019
Property Description
Gorgeous all Brick home on the east side! This stately home features FIRST floor Master bedroom, with full bath and walk-in closet. New Kitchen remodel with upgraded cabinetry, granite counters and SS appliances will surely delight the cook! Spacious and bright Family room with fireplace and built-in shelving for displaying photos or use as a bookcase. The Formal Living room currently being used as an office. Formal dining w/sliding glass doors to side yard and outdoor patio. The backyard is host to an amazing in-ground pool backing to common ground for views, privacy and months of outdoor fun and recreation!! Three additional bedroom upstairs with a cozy, light filled reading nook. Super home and super commuter location. This home checks ALL the boxes. Better hurry!! New photos coming.
Location
State VA
County Frederick
Zoning RP
Rooms
Other Rooms Living Room, Dining Room, Primary Bedroom, Bedroom 2, Kitchen, Family Room, Bedroom 1, Bathroom 3, Primary Bathroom
Main Level Bedrooms 1
Interior
Interior Features Breakfast Area, Ceiling Fan(s), Chair Railings
Hot Water Natural Gas
Heating Forced Air
Cooling Central A/C
Flooring Hardwood
Fireplaces Number 1
Fireplaces Type Fireplace - Glass Doors
Equipment Dishwasher, Disposal, Dryer, Exhaust Fan, Icemaker, Microwave, Oven - Self Cleaning, Oven - Single, Refrigerator, Washer, Water Heater
Fireplace Y
Appliance Dishwasher, Disposal, Dryer, Exhaust Fan, Icemaker, Microwave, Oven - Self Cleaning, Oven - Single, Refrigerator, Washer, Water Heater
Heat Source Natural Gas
Laundry Main Floor
Exterior
Parking Features Garage - Side Entry
Garage Spaces 2.0
Fence Decorative, Partially
Pool Fenced, Heated, In Ground
Utilities Available Under Ground
Water Access N
Roof Type Architectural Shingle
Accessibility None
Attached Garage 2
Total Parking Spaces 2
Garage Y
Building
Story 2
Foundation Crawl Space
Sewer Public Sewer
Water Public
Architectural Style Colonial
Level or Stories 2
Additional Building Above Grade, Below Grade
New Construction N
Schools
Elementary Schools Call School Board
Middle Schools Call School Board
High Schools Call School Board
School District Frederick County Public Schools
Others
Pets Allowed Y
Senior Community No
Tax ID 54H 3 2
Ownership Fee Simple
SqFt Source Assessor
Acceptable Financing Cash, Conventional, FHA
Horse Property N
Listing Terms Cash, Conventional, FHA
Financing Cash,Conventional,FHA
Special Listing Condition Standard
Pets Allowed No Pet Restrictions
Read Less

Bought with James H Stafford III • ERA Oakcrest Realty, Inc.
GET MORE INFORMATION





