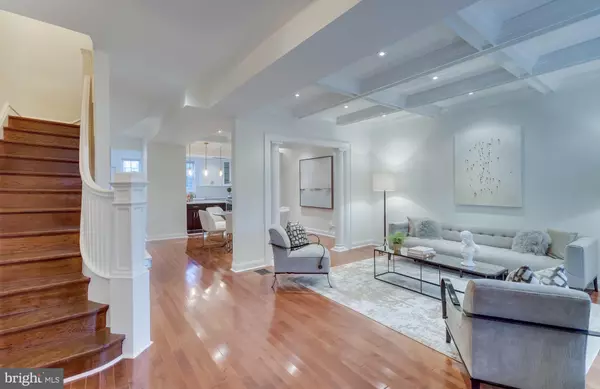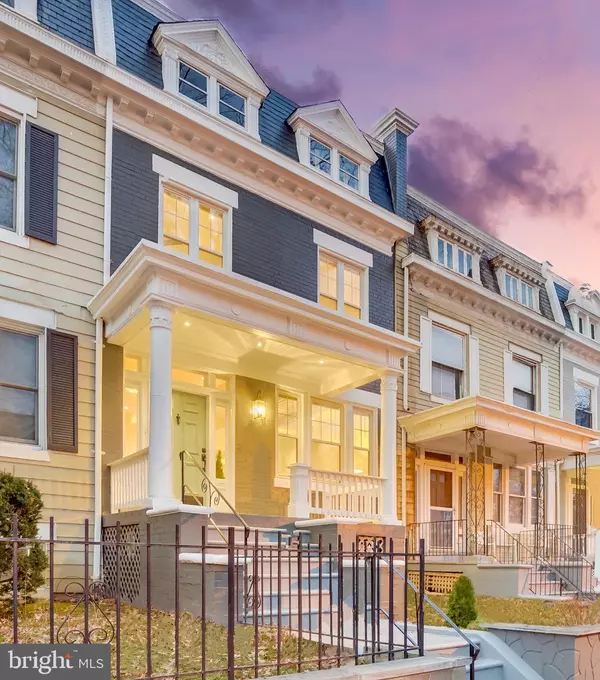For more information regarding the value of a property, please contact us for a free consultation.
1513 BUCHANAN ST NW Washington, DC 20011
Want to know what your home might be worth? Contact us for a FREE valuation!

Our team is ready to help you sell your home for the highest possible price ASAP
Key Details
Sold Price $922,500
Property Type Townhouse
Sub Type Interior Row/Townhouse
Listing Status Sold
Purchase Type For Sale
Square Footage 2,312 sqft
Price per Sqft $399
Subdivision 16Th Street Heights
MLS Listing ID DCDC450680
Sold Date 05/18/20
Style Traditional
Bedrooms 5
Full Baths 3
Half Baths 1
HOA Y/N N
Abv Grd Liv Area 1,512
Originating Board BRIGHT
Year Built 2019
Annual Tax Amount $4,449
Tax Year 2018
Lot Size 1,742 Sqft
Acres 0.04
Property Description
We invite you to personally view this stunning new construction home. Originally built by Harry Wardman and designed by Frank R. White in 1912 for one of Washington's most coveted neighborhoods, Sixteenth Street Heights. This magnificent property was carefully re-crafted by Brickfront Properties to embody Washington's rich history combined with its exciting future. Spread seamlessly across three levels, this handsome residence features marble countertops, sleek appliances and a beautifully finished basement with two bedrooms. Located conveniently off of 16th St on a serene block moments from Rock Creek Park and the world renowned William Fitzgerald Tennis facility which proudly hosts the Citi Open, you are sure to maximize your District living experience in this home.
Location
State DC
County Washington
Zoning SINGLE FAMILY HOME
Rooms
Other Rooms Dining Room, Primary Bedroom, Bedroom 2, Bedroom 4, Bedroom 5, Kitchen, Foyer, Bedroom 1, Bathroom 1, Bathroom 2, Bathroom 3, Primary Bathroom
Basement Fully Finished
Interior
Interior Features Combination Dining/Living, Combination Kitchen/Dining, Crown Moldings, Curved Staircase, Dining Area, Family Room Off Kitchen, Floor Plan - Open, Kitchen - Country, Primary Bath(s), Recessed Lighting, Wood Floors, Carpet, Butlers Pantry
Hot Water 60+ Gallon Tank
Heating Forced Air
Cooling Central A/C
Flooring Hardwood
Equipment Built-In Microwave, Built-In Range, Central Vacuum, Cooktop, Dishwasher, Disposal, Dryer, Dryer - Electric, ENERGY STAR Dishwasher, ENERGY STAR Freezer, ENERGY STAR Clothes Washer, Energy Efficient Appliances, ENERGY STAR Refrigerator, Extra Refrigerator/Freezer, Icemaker, Refrigerator, Six Burner Stove, Stainless Steel Appliances, Stove, Washer
Window Features ENERGY STAR Qualified,Double Pane,Energy Efficient
Appliance Built-In Microwave, Built-In Range, Central Vacuum, Cooktop, Dishwasher, Disposal, Dryer, Dryer - Electric, ENERGY STAR Dishwasher, ENERGY STAR Freezer, ENERGY STAR Clothes Washer, Energy Efficient Appliances, ENERGY STAR Refrigerator, Extra Refrigerator/Freezer, Icemaker, Refrigerator, Six Burner Stove, Stainless Steel Appliances, Stove, Washer
Heat Source Natural Gas
Laundry Dryer In Unit, Basement, Has Laundry, Upper Floor, Washer In Unit
Exterior
Parking Features Garage - Rear Entry, Inside Access, Other
Garage Spaces 2.0
Parking On Site 2
Water Access N
Accessibility Other
Attached Garage 2
Total Parking Spaces 2
Garage Y
Building
Story 3+
Sewer Public Sewer
Water Public
Architectural Style Traditional
Level or Stories 3+
Additional Building Above Grade, Below Grade
New Construction Y
Schools
School District District Of Columbia Public Schools
Others
Senior Community No
Tax ID NO TAX RECORD
Ownership Fee Simple
SqFt Source Assessor
Special Listing Condition Standard
Read Less

Bought with Debran M McClean • TTR Sotheby's International Realty
GET MORE INFORMATION





