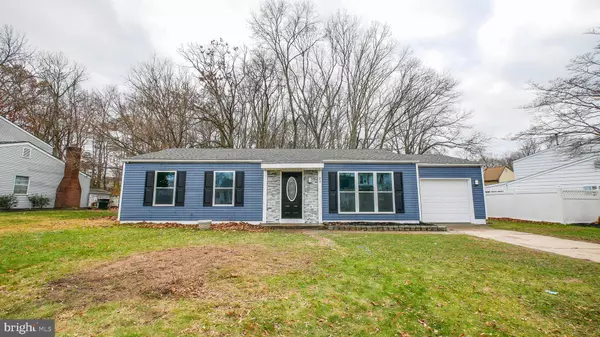For more information regarding the value of a property, please contact us for a free consultation.
23 SUNSET DR Clementon, NJ 08021
Want to know what your home might be worth? Contact us for a FREE valuation!

Our team is ready to help you sell your home for the highest possible price ASAP
Key Details
Sold Price $165,000
Property Type Single Family Home
Sub Type Detached
Listing Status Sold
Purchase Type For Sale
Square Footage 1,134 sqft
Price per Sqft $145
Subdivision Southgate Woods
MLS Listing ID NJCD382498
Sold Date 03/27/20
Style Ranch/Rambler
Bedrooms 3
Full Baths 1
HOA Y/N N
Abv Grd Liv Area 1,134
Originating Board BRIGHT
Year Built 1980
Annual Tax Amount $6,453
Tax Year 2019
Lot Size 9,375 Sqft
Acres 0.22
Lot Dimensions 75.00 x 125.00
Property Description
Your Search is over, Straight out of a magazine! Gloucester Township rancher 3 bedroom with 1 full bath fully renovated. The home features freshly painted neutral walls and oak laminate floors and crown molding throughout the hallway and bedrooms. Walking into the kitchen you have tile floors throughout the dining room, kitchen and utility room. Kitchen also features shaker white cabinets, quartz countertops, beautiful backsplash and stainless steel appliances. Bathroom features awesome tile design, new vanity and lighting with tile floors. This home also features New Roof, New Vinyl Siding, New Water Heater, New Hvac,New Windows. That's right everything is new. Great screened in sunroom for indoor outdoor living. Fenced in yard. Attached Garage with new door. Close to highways and Gloucester Premium Outlets. Unpack your backs and move in. Schedule your tour today.
Location
State NJ
County Camden
Area Gloucester Twp (20415)
Zoning RES
Rooms
Main Level Bedrooms 3
Interior
Interior Features Breakfast Area, Ceiling Fan(s), Combination Dining/Living, Crown Moldings, Floor Plan - Open, Kitchen - Island, Recessed Lighting, Upgraded Countertops
Heating Central
Cooling Central A/C
Fireplace N
Heat Source Natural Gas
Exterior
Exterior Feature Screened, Patio(s), Enclosed
Parking Features Garage Door Opener, Garage - Front Entry
Garage Spaces 1.0
Water Access N
Accessibility None
Porch Screened, Patio(s), Enclosed
Attached Garage 1
Total Parking Spaces 1
Garage Y
Building
Story 1
Sewer Public Sewer
Water Public
Architectural Style Ranch/Rambler
Level or Stories 1
Additional Building Above Grade, Below Grade
New Construction N
Schools
School District Gloucester Township Public Schools
Others
Senior Community No
Tax ID 15-13402-00006
Ownership Fee Simple
SqFt Source Assessor
Horse Property N
Special Listing Condition Standard
Read Less

Bought with Dave J Sulvetta • Connection Realtors
GET MORE INFORMATION





