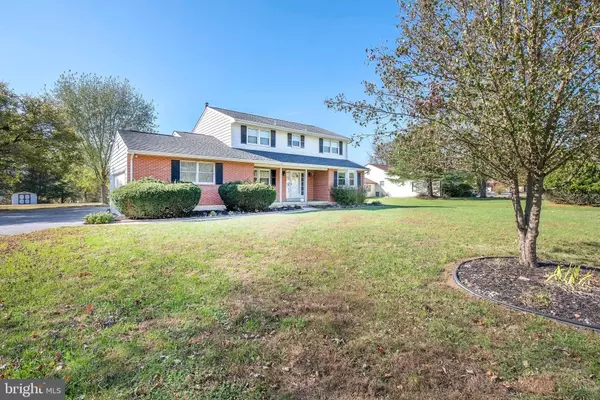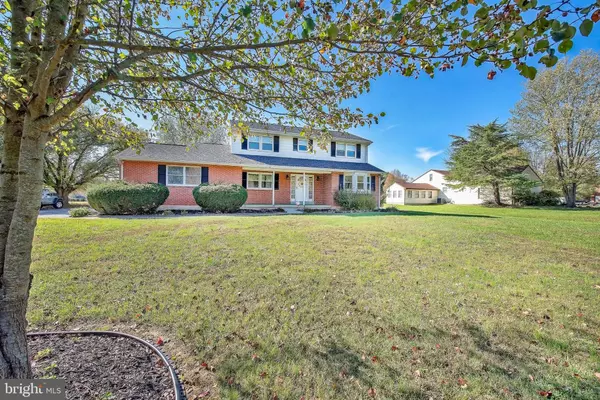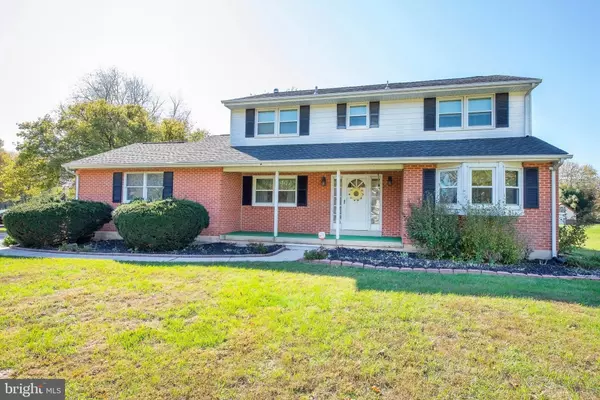For more information regarding the value of a property, please contact us for a free consultation.
10 LAUREN DR Bear, DE 19701
Want to know what your home might be worth? Contact us for a FREE valuation!

Our team is ready to help you sell your home for the highest possible price ASAP
Key Details
Sold Price $320,000
Property Type Single Family Home
Sub Type Detached
Listing Status Sold
Purchase Type For Sale
Square Footage 2,075 sqft
Price per Sqft $154
Subdivision Lauren Farms
MLS Listing ID DENC490736
Sold Date 01/24/20
Style Colonial
Bedrooms 4
Full Baths 2
Half Baths 1
HOA Y/N N
Abv Grd Liv Area 2,075
Originating Board BRIGHT
Year Built 1979
Annual Tax Amount $3,109
Tax Year 2019
Lot Size 1.090 Acres
Acres 1.09
Lot Dimensions 0.00 x 0.00
Property Description
If you're looking for a great house on an acre, make sure you come to see 10 Lauren Dr. ALL of the big-ticket items have been replaced. It could use a few updates, but they're only cosmetic. A 203K loan would work perfectly for a new kitchen and bathrooms. The rooms are all nicely sized. Since December of last year, the following things have been updated or replaced - Sliding door, gutters, downspouts, & soffits, shed, roof replaced, water heater, garage door, heater, heat pump, air conditioner, bilco and basement doors, the chimney has been cleaned and repaired, stove, backdoor, new oil tank, some fresh paint, new carpet in 2 rooms, hardwood floors have been refinished, porch shades and fans, and the SEPTIC SYSTEM has been replaced. Additional sump pumps and a miradrain system was installed in the basement. The owner's bath was totally updated. NEW WINDOWS. This is a small community of just under 50 homes, conveniently located to shopping and main roads yet located off the beaten path where you can enjoy the peace and quiet. Schedule your showing today!
Location
State DE
County New Castle
Area Newark/Glasgow (30905)
Zoning NC21
Rooms
Other Rooms Living Room, Dining Room, Primary Bedroom, Bedroom 2, Bedroom 3, Bedroom 4, Kitchen, Family Room, Sun/Florida Room
Basement Partial
Interior
Interior Features Carpet, Combination Kitchen/Dining, Family Room Off Kitchen, Kitchen - Eat-In, Primary Bath(s), Wood Floors, Ceiling Fan(s)
Hot Water Electric
Heating Heat Pump - Oil BackUp
Cooling Central A/C
Flooring Hardwood, Carpet, Vinyl
Equipment Cooktop, Microwave, Oven - Wall, Refrigerator
Fireplace N
Appliance Cooktop, Microwave, Oven - Wall, Refrigerator
Heat Source Oil
Exterior
Exterior Feature Porch(es)
Garage Spaces 8.0
Water Access N
Accessibility None
Porch Porch(es)
Total Parking Spaces 8
Garage N
Building
Story 2
Sewer On Site Septic
Water Well
Architectural Style Colonial
Level or Stories 2
Additional Building Above Grade
New Construction N
Schools
Elementary Schools Wilbur
Middle Schools Bedford
High Schools William Penn
School District Colonial
Others
Senior Community No
Tax ID 10-052.00-050
Ownership Fee Simple
SqFt Source Assessor
Acceptable Financing Cash, Conventional, FHA, FHA 203(k), VA, Other
Listing Terms Cash, Conventional, FHA, FHA 203(k), VA, Other
Financing Cash,Conventional,FHA,FHA 203(k),VA,Other
Special Listing Condition Standard
Read Less

Bought with Corey J Harris • Long & Foster Real Estate, Inc.
GET MORE INFORMATION





