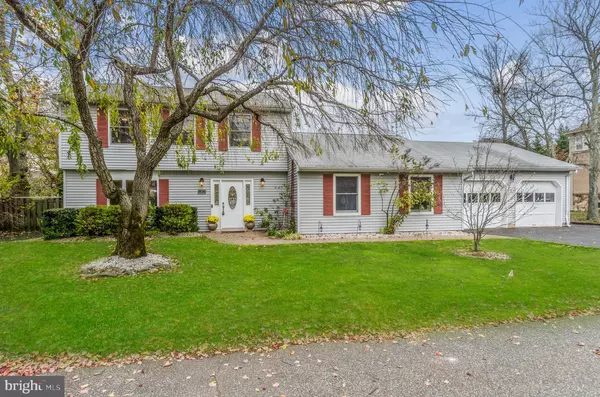For more information regarding the value of a property, please contact us for a free consultation.
4 ANDERSON AVE Monroe Township, NJ 08831
Want to know what your home might be worth? Contact us for a FREE valuation!

Our team is ready to help you sell your home for the highest possible price ASAP
Key Details
Sold Price $469,000
Property Type Single Family Home
Sub Type Detached
Listing Status Sold
Purchase Type For Sale
Subdivision Outcalt
MLS Listing ID NJMX122828
Sold Date 05/08/20
Style Colonial
Bedrooms 4
Full Baths 2
Half Baths 1
HOA Y/N N
Originating Board BRIGHT
Year Built 1987
Annual Tax Amount $9,517
Tax Year 2019
Lot Size 10,000 Sqft
Acres 0.23
Lot Dimensions 100.00 x 100.00
Property Description
With wonderful space for multi-generational living and possibility for expansion, this updated 4-bedroom in Monroe offers the warm comforts of home without ignoring the changing needs of modern life. Large-scale tile greets in the foyer, powder room, and the stunning kitchen, which was renovated 4 short years ago. Tiered granite counters include a pull-up breakfast bar, well-lit with glass pendants. Modern glass tile at the backsplash perfectly complements Medallion cherry-stained cabinetry. Entertaining spaces include flow-together living and dining rooms with hardwood floors, and a tiled family room with a skylight and French doors to an in-ground pool, a deck for barbecues, and raised garden beds. All with hardwoods and ceiling fans, bedrooms include one on the 1st floor bedroom with an accessible, next-door bath, and 3 more upstairs - one with en suite access to a 2nd full bath. The 2nd floor could be easily expanded. Quietly nestled in the Outcalt neighborhood, conveniently close to the Turnpike and the NYC park-and-ride.
Location
State NJ
County Middlesex
Area Monroe Twp (21212)
Zoning RES
Rooms
Other Rooms Living Room, Dining Room, Primary Bedroom, Bedroom 2, Bedroom 3, Bedroom 4, Kitchen, Family Room, Foyer, Laundry, Bathroom 3, Primary Bathroom, Full Bath
Main Level Bedrooms 1
Interior
Interior Features Attic, Ceiling Fan(s), Central Vacuum, Entry Level Bedroom, Formal/Separate Dining Room, Kitchen - Eat-In, Recessed Lighting, Skylight(s), Sprinkler System, Stall Shower, Tub Shower, Upgraded Countertops, Wood Floors
Hot Water Natural Gas
Heating Forced Air
Cooling Central A/C, Multi Units
Flooring Ceramic Tile, Hardwood
Equipment Central Vacuum, Dishwasher, Dryer, Microwave, Oven/Range - Gas, Refrigerator, Washer
Fireplace N
Window Features Bay/Bow,Skylights
Appliance Central Vacuum, Dishwasher, Dryer, Microwave, Oven/Range - Gas, Refrigerator, Washer
Heat Source Natural Gas
Exterior
Parking Features Garage - Front Entry, Garage Door Opener, Oversized, Inside Access
Garage Spaces 2.0
Pool In Ground
Water Access N
Roof Type Asphalt,Shingle
Accessibility None
Attached Garage 2
Total Parking Spaces 2
Garage Y
Building
Story 2
Sewer Public Sewer
Water Public
Architectural Style Colonial
Level or Stories 2
Additional Building Above Grade, Below Grade
New Construction N
Schools
Elementary Schools Mill Lake
Middle Schools Applegarth M.S.
High Schools Monroe Township H.S.
School District Monroe Township
Others
Senior Community No
Tax ID 12-00147 5-00023 1
Ownership Fee Simple
SqFt Source Assessor
Acceptable Financing Conventional, Cash
Listing Terms Conventional, Cash
Financing Conventional,Cash
Special Listing Condition Standard
Read Less

Bought with Non Member • Non Subscribing Office
GET MORE INFORMATION





