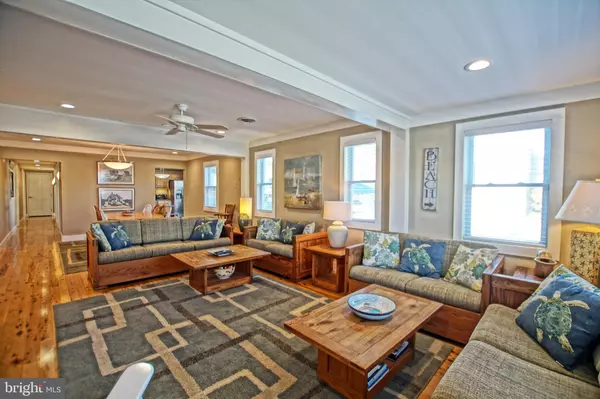For more information regarding the value of a property, please contact us for a free consultation.
1701 CEDAR ST Lewes, DE 19958
Want to know what your home might be worth? Contact us for a FREE valuation!

Our team is ready to help you sell your home for the highest possible price ASAP
Key Details
Sold Price $950,000
Property Type Single Family Home
Sub Type Detached
Listing Status Sold
Purchase Type For Sale
Square Footage 2,540 sqft
Price per Sqft $374
Subdivision Lewes Beach
MLS Listing ID DESU150754
Sold Date 03/06/20
Style Ranch/Rambler
Bedrooms 5
Full Baths 4
HOA Y/N N
Abv Grd Liv Area 2,540
Originating Board BRIGHT
Land Lease Frequency Annually
Year Built 1953
Annual Tax Amount $1,792
Tax Year 2019
Lot Size 6,970 Sqft
Acres 0.16
Lot Dimensions 70.00 x 100.00
Property Description
WALK TO THE BEACH More than meets the eye in this surprisingly spacious 5-bedroom home. Just steps to Lewes Beach on a prime corner lot, enjoy a bright, spacious open floor plan with an inviting living room; stylish eat-in kitchen with stainless steel appliances, formal dining area; 3 en suite bedrooms and 2 additional bedrooms; front and rear brick patios perfect for grilling and relaxing; an outdoor shower; even a 2-car garage and plenty of additional parking. Move-in ready with tons of recent upgrades and renovations, including new windows, doors, window blinds, garage doors, hardwood flooring, new walls with extensive crown moulding, recessed lighting, stainless steel appliances, a new roof, new fencing, new insulated siding, renovated and updated bathrooms, so much more - including a conditioned/encapsulated crawl space with French drain and sump pump. No detail left undone, your ready-made beach retreat is waiting for you! Plus, excellent rental history for the last 25 years, many of which are repeat renters. Call today!
Location
State DE
County Sussex
Area Lewes Rehoboth Hundred (31009)
Zoning TN
Rooms
Other Rooms Living Room, Dining Room, Primary Bedroom, Bedroom 3, Bedroom 4, Bedroom 5, Kitchen, Primary Bathroom
Main Level Bedrooms 5
Interior
Interior Features Ceiling Fan(s), Combination Dining/Living, Entry Level Bedroom, Floor Plan - Open, Kitchen - Eat-In, Primary Bath(s), Recessed Lighting, Walk-in Closet(s), Window Treatments
Hot Water Electric
Heating Heat Pump(s), Heat Pump - Gas BackUp
Cooling Central A/C
Flooring Carpet, Hardwood, Ceramic Tile, Vinyl
Equipment Exhaust Fan, Oven/Range - Electric, Range Hood, Refrigerator, Stainless Steel Appliances, Water Heater, Extra Refrigerator/Freezer, Dishwasher, Disposal, Dryer, Washer
Window Features Screens
Appliance Exhaust Fan, Oven/Range - Electric, Range Hood, Refrigerator, Stainless Steel Appliances, Water Heater, Extra Refrigerator/Freezer, Dishwasher, Disposal, Dryer, Washer
Heat Source Electric
Exterior
Exterior Feature Patio(s)
Parking Features Garage - Side Entry
Garage Spaces 2.0
Fence Partially
Water Access N
Roof Type Architectural Shingle
Accessibility None
Porch Patio(s)
Attached Garage 2
Total Parking Spaces 2
Garage Y
Building
Story 1
Foundation Crawl Space
Sewer Public Sewer
Water Public
Architectural Style Ranch/Rambler
Level or Stories 1
Additional Building Above Grade, Below Grade
New Construction N
Schools
School District Cape Henlopen
Others
Senior Community No
Tax ID 335-04.15-57.00
Ownership Land Lease
SqFt Source Estimated
Acceptable Financing Cash, Conventional
Listing Terms Cash, Conventional
Financing Cash,Conventional
Special Listing Condition Standard
Read Less

Bought with LUCY CHURCHILL • Coldwell Banker Resort Realty - Lewes
GET MORE INFORMATION





