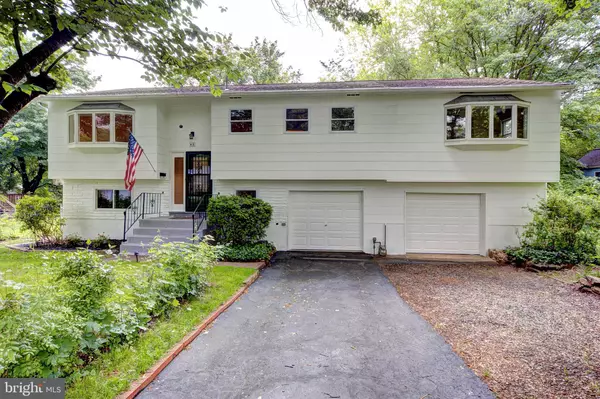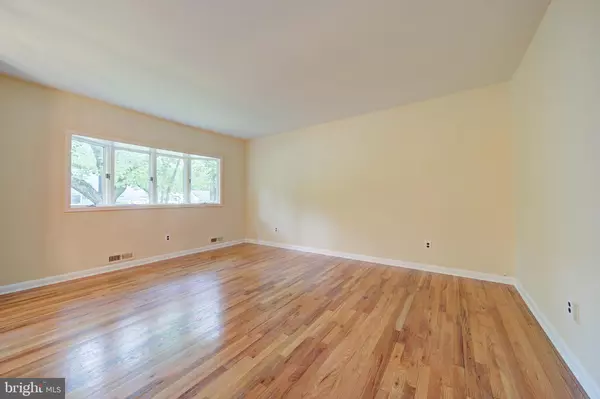For more information regarding the value of a property, please contact us for a free consultation.
63 TAYLOR TER Hopewell, NJ 08525
Want to know what your home might be worth? Contact us for a FREE valuation!

Our team is ready to help you sell your home for the highest possible price ASAP
Key Details
Sold Price $367,000
Property Type Single Family Home
Sub Type Detached
Listing Status Sold
Purchase Type For Sale
Square Footage 2,100 sqft
Price per Sqft $174
Subdivision None Available
MLS Listing ID NJME279498
Sold Date 02/25/20
Style Bi-level
Bedrooms 4
Full Baths 2
HOA Y/N N
Abv Grd Liv Area 2,100
Originating Board BRIGHT
Year Built 1960
Annual Tax Amount $10,088
Tax Year 2018
Lot Size 0.434 Acres
Acres 0.43
Lot Dimensions 90.00 x 210.00
Property Description
Welcome to the village of Hopewell and this mature neighbor on the edge of town. This circular street was built with a variety of homes styles that still appeal to todays buyers! This particular home was expanded and enlarged to fit the owners' needs and today will satisfy the new owner with its multiple bedrooms on the upper level, plus its private study and large family room that opens onto the rear yard on the lower level. The current owners have done a tremendous amount of upgrading and renovation including new glass sliding doors in the family room, many new windows, lots of new flooring and restored wood flooring, new heating, air conditioning and hot water systems, renovated bathrooms, much professional carpentry work, and lots of fresh painting. You could move right in! There is a deep rear yard with a shed for your hobbies and toys and a double garage, one of which was added when the previous owner expanded the upstairs to add bedrooms as well. The upper level has an open living room, an eat-in kitchen and a formal dining room. So there is a lot of room to spread out and enjoy the multiple spaces!
Location
State NJ
County Mercer
Area Hopewell Boro (21105)
Zoning R75P
Direction North
Rooms
Other Rooms Living Room, Dining Room, Bedroom 2, Bedroom 3, Bedroom 4, Kitchen, Family Room, Bedroom 1, Study, Utility Room, Screened Porch
Main Level Bedrooms 4
Interior
Interior Features Ceiling Fan(s), Kitchen - Table Space, Wood Floors, Attic/House Fan, Formal/Separate Dining Room
Hot Water Natural Gas
Heating Forced Air
Cooling Central A/C
Flooring Wood
Equipment Oven/Range - Gas, Refrigerator
Window Features Double Pane,Replacement,Bay/Bow
Appliance Oven/Range - Gas, Refrigerator
Heat Source Natural Gas
Laundry Hookup
Exterior
Exterior Feature Screened, Porch(es)
Water Access N
Accessibility None
Porch Screened, Porch(es)
Garage N
Building
Lot Description Pond, Trees/Wooded
Story 2
Sewer Public Sewer
Water Public
Architectural Style Bi-level
Level or Stories 2
Additional Building Above Grade, Below Grade
New Construction N
Schools
Elementary Schools Hopewell E.S.
Middle Schools Timberlane M.S.
High Schools Hvchs
School District Hopewell Valley Regional Schools
Others
Senior Community No
Tax ID 05-00008-00004
Ownership Fee Simple
SqFt Source Assessor
Acceptable Financing Cash, Conventional, FHA
Listing Terms Cash, Conventional, FHA
Financing Cash,Conventional,FHA
Special Listing Condition Standard
Read Less

Bought with Veronica Vilardo • Weichert Realtors-Princeton Junction
GET MORE INFORMATION





