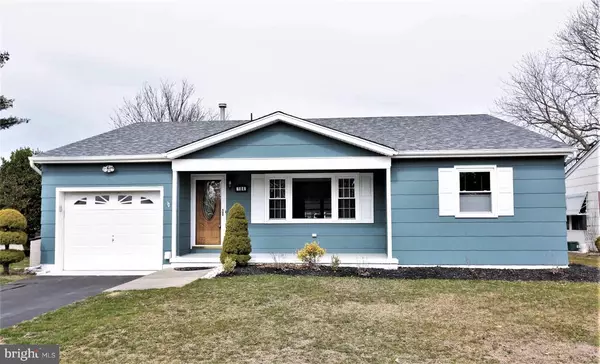For more information regarding the value of a property, please contact us for a free consultation.
184 WESTBROOK DR Toms River, NJ 08757
Want to know what your home might be worth? Contact us for a FREE valuation!

Our team is ready to help you sell your home for the highest possible price ASAP
Key Details
Sold Price $230,000
Property Type Single Family Home
Sub Type Detached
Listing Status Sold
Purchase Type For Sale
Square Footage 1,494 sqft
Price per Sqft $153
Subdivision Silver Ridge Park - Silver Ridge Park West
MLS Listing ID NJOC396404
Sold Date 08/17/20
Style Ranch/Rambler
Bedrooms 2
Full Baths 2
HOA Fees $15/qua
HOA Y/N Y
Abv Grd Liv Area 1,494
Originating Board BRIGHT
Year Built 1977
Annual Tax Amount $2,737
Tax Year 2019
Lot Size 6,000 Sqft
Acres 0.14
Lot Dimensions 60.00 x 100.00
Property Description
Charming Yorkshire home on a corner lot ready for the next active adult to call this home. The spacious home is move-in ready and features newer laminate flooring, replacement windows and stunning new baths. The interior and exterior are both freshly painted and the roof is less than a year old. The kitchen has been refreshed with granite counter tops and cabinets. There's plenty of space to entertain in the family room with connected den, living room and adjoining dining room. Great location, close to the club house with it's amenities and near to beaches/ parks. Come enjoy the shore. Home is also available furnished.
Location
State NJ
County Ocean
Area Berkeley Twp (21506)
Zoning PRRC
Rooms
Main Level Bedrooms 2
Interior
Hot Water Natural Gas
Heating Baseboard - Hot Water
Cooling Central A/C
Fireplace N
Heat Source Natural Gas
Exterior
Parking Features Garage Door Opener
Garage Spaces 1.0
Water Access N
Roof Type Shingle
Accessibility None
Attached Garage 1
Total Parking Spaces 1
Garage Y
Building
Story 1
Sewer Public Sewer
Water Public
Architectural Style Ranch/Rambler
Level or Stories 1
Additional Building Above Grade, Below Grade
New Construction N
Others
Pets Allowed Y
Senior Community Yes
Age Restriction 55
Tax ID 06-00009 32-00010
Ownership Fee Simple
SqFt Source Assessor
Acceptable Financing Cash, Conventional, FHA
Listing Terms Cash, Conventional, FHA
Financing Cash,Conventional,FHA
Special Listing Condition Standard
Pets Allowed No Pet Restrictions
Read Less

Bought with Non Member • Non Subscribing Office
GET MORE INFORMATION





