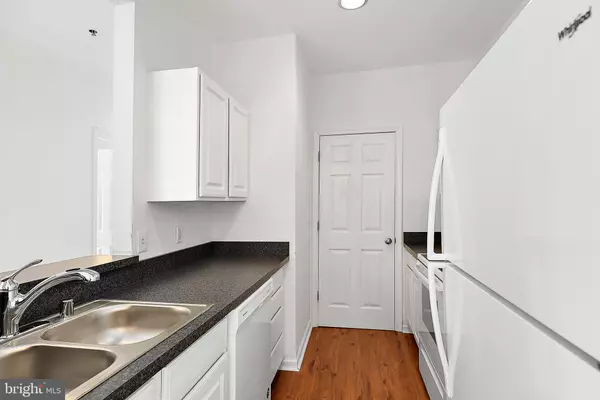For more information regarding the value of a property, please contact us for a free consultation.
1400 PEBBLE DR #1404 Rehoboth Beach, DE 19971
Want to know what your home might be worth? Contact us for a FREE valuation!

Our team is ready to help you sell your home for the highest possible price ASAP
Key Details
Sold Price $195,000
Property Type Single Family Home
Sub Type Twin/Semi-Detached
Listing Status Sold
Purchase Type For Sale
Square Footage 1,038 sqft
Price per Sqft $187
Subdivision Creekwood
MLS Listing ID DESU150288
Sold Date 05/15/20
Style Unit/Flat
Bedrooms 2
Full Baths 2
HOA Fees $245/ann
HOA Y/N Y
Abv Grd Liv Area 1,038
Originating Board BRIGHT
Year Built 2004
Annual Tax Amount $642
Tax Year 2019
Lot Dimensions 0.00 x 0.00
Property Description
New improved price!Ground level unit, 2 bedroom,2 full bath with living room & dining room adjoining each other.Central A/C with all new appliances, dishwasher,stove,microwave and refrigerator. Just repainted with w/new Formica counter tops. Unit just renovated.Close to shopping and the outlets. Only 3 miles to Rehoboth Beach boardwalk. Although no pool listed for this building their is a possibility that a offsite pool would be available depending if their are memberships available. It would be @ Villas Bay Crossing NO Guarantee! Have to call Signature Properties @ 302-260-9595
Location
State DE
County Sussex
Area Lewes Rehoboth Hundred (31009)
Zoning C-1
Rooms
Other Rooms Bathroom 2
Main Level Bedrooms 2
Interior
Hot Water Electric
Heating Heat Pump - Electric BackUp
Cooling Central A/C
Flooring Carpet, Vinyl, Wood
Equipment Built-In Microwave, Cooktop, Dishwasher, Disposal, Dryer - Electric, Dryer - Front Loading, Refrigerator, Washer, Water Heater
Furnishings No
Fireplace N
Window Features Casement
Appliance Built-In Microwave, Cooktop, Dishwasher, Disposal, Dryer - Electric, Dryer - Front Loading, Refrigerator, Washer, Water Heater
Heat Source Electric
Laundry Washer In Unit, Dryer In Unit
Exterior
Exterior Feature Porch(es), Balcony
Amenities Available None
Water Access N
Roof Type Wood,Shingle
Accessibility 2+ Access Exits
Porch Porch(es), Balcony
Garage N
Building
Story 3+
Foundation Crawl Space
Sewer Public Septic
Water Community
Architectural Style Unit/Flat
Level or Stories 3+
Additional Building Above Grade, Below Grade
Structure Type Dry Wall
New Construction N
Schools
School District Cape Henlopen
Others
Pets Allowed Y
HOA Fee Include Lawn Maintenance,Road Maintenance,Trash,Snow Removal
Senior Community No
Tax ID 334-13.00-3.04-1404
Ownership Condominium
Acceptable Financing Cash, Conventional
Listing Terms Cash, Conventional
Financing Cash,Conventional
Special Listing Condition Standard
Pets Allowed Dogs OK, Cats OK, Number Limit
Read Less

Bought with AMY HAMER CZYZIA • Keller Williams Realty
GET MORE INFORMATION





