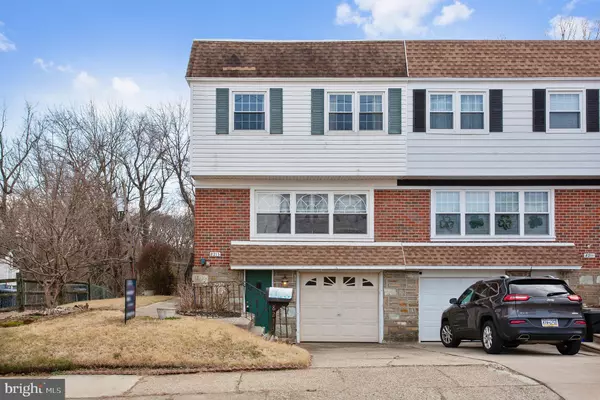For more information regarding the value of a property, please contact us for a free consultation.
8213 WINTHROP ST Philadelphia, PA 19136
Want to know what your home might be worth? Contact us for a FREE valuation!

Our team is ready to help you sell your home for the highest possible price ASAP
Key Details
Sold Price $265,000
Property Type Single Family Home
Sub Type Twin/Semi-Detached
Listing Status Sold
Purchase Type For Sale
Square Footage 1,722 sqft
Price per Sqft $153
Subdivision Winchester Park
MLS Listing ID PAPH873282
Sold Date 06/30/20
Style Traditional,Colonial
Bedrooms 4
Full Baths 2
Half Baths 1
HOA Y/N N
Abv Grd Liv Area 1,722
Originating Board BRIGHT
Year Built 1957
Annual Tax Amount $3,396
Tax Year 2020
Lot Size 3,787 Sqft
Acres 0.09
Lot Dimensions 36.07 x 105.00
Property Description
A captivating 4 bedroom, 2.5 bathroom twin perfectly priced, nestled on a quiet street in the highly desirable Winchester Park area. Enter through the open and airy entryway onto hardwood floors and a step down into the sun-filled living room, featuring a wall of windows with views of the park, then into the spacious dining room. This space is perfect for hosting family dinners and leads you right to the breakfast bar overlooking the sunny eat-in kitchen. This well-kept kitchen has upgraded granite counter tops, a gas cook-top range, built-in microwave, and a stainless steel dishwasher. Outback you can find a fenced-in wooded yard overlooking the trails of the park, great for BBQ's or just to relax and enjoy the tranquil scenery. Upstairs you'll find 4 spacious bedrooms with a full bathroom in the hallway, which leads to the rear master bedroom where there are 2 generously sized closets and a convenient ensuite bathroom with a stand up shower. The one car garage is located on the front of the house and can also be accessed through the basement. The basement can conviently be accessed by the front and back of the house. It's a cozy atmosphere perfect for a game room/movie room and has access to a new front loading washer and a dryer. The roof was completely replaced in 2019. Additional features include minutes to all major highways, shopping centers, schools, and access to public transportation. The possibilities are endless! Schedule your tour now, you don't want to miss out on this. You're Home!!
Location
State PA
County Philadelphia
Area 19136 (19136)
Zoning RSA2
Rooms
Basement Full, Outside Entrance, Fully Finished, Heated, Windows
Interior
Interior Features Ceiling Fan(s), Carpet, Breakfast Area, Dining Area, Formal/Separate Dining Room, Kitchen - Eat-In, Stall Shower, Tub Shower, Upgraded Countertops, Wood Floors
Heating Forced Air
Cooling Central A/C
Equipment Built-In Microwave, Dishwasher, Disposal, Oven/Range - Gas, Refrigerator, Washer, Water Heater, Dryer
Appliance Built-In Microwave, Dishwasher, Disposal, Oven/Range - Gas, Refrigerator, Washer, Water Heater, Dryer
Heat Source Natural Gas
Laundry Has Laundry
Exterior
Exterior Feature Patio(s)
Parking Features Garage - Front Entry, Inside Access
Garage Spaces 1.0
Utilities Available Cable TV Available
Water Access N
View Trees/Woods
Accessibility None
Porch Patio(s)
Attached Garage 1
Total Parking Spaces 1
Garage Y
Building
Story 3
Sewer Public Sewer
Water Public
Architectural Style Traditional, Colonial
Level or Stories 3
Additional Building Above Grade, Below Grade
New Construction N
Schools
Elementary Schools Robert B. Pollock School
Middle Schools Austin Meehan
High Schools Abraham Lincoln
School District The School District Of Philadelphia
Others
Senior Community No
Tax ID 572198710
Ownership Fee Simple
SqFt Source Assessor
Acceptable Financing Cash, Conventional, FHA, VA
Listing Terms Cash, Conventional, FHA, VA
Financing Cash,Conventional,FHA,VA
Special Listing Condition Standard
Read Less

Bought with Monica A Flores • Keller Williams Real Estate-Langhorne
GET MORE INFORMATION





