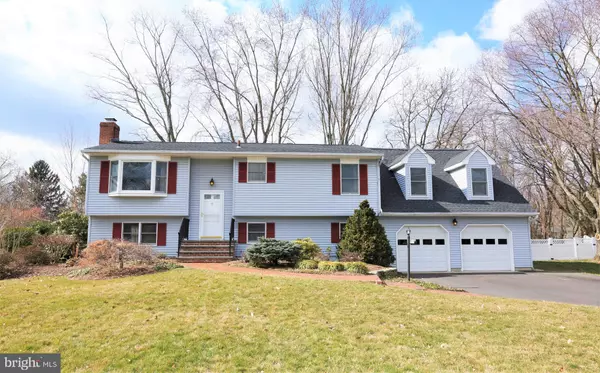For more information regarding the value of a property, please contact us for a free consultation.
15 OAK BRANCH RD Cranbury, NJ 08512
Want to know what your home might be worth? Contact us for a FREE valuation!

Our team is ready to help you sell your home for the highest possible price ASAP
Key Details
Sold Price $405,000
Property Type Single Family Home
Sub Type Detached
Listing Status Sold
Purchase Type For Sale
Square Footage 2,575 sqft
Price per Sqft $157
Subdivision Cranbury Manor
MLS Listing ID NJME292404
Sold Date 08/17/20
Style Bi-level
Bedrooms 4
Full Baths 2
Half Baths 1
HOA Y/N N
Abv Grd Liv Area 2,575
Originating Board BRIGHT
Year Built 1965
Annual Tax Amount $11,033
Tax Year 2019
Lot Size 0.468 Acres
Acres 0.47
Lot Dimensions 104.00 x 196.00
Property Description
Beautifully maintained and expanded Bi-Level in desirable Cranbury Manor. This 4 Bedroom home features the main level Living Room with vaulted ceiling and bay window, Dining Room with ceiling fan and vaulted ceiling leading to the bright Sunroom overlooking the lovely landscaped backyard. Expanded Kitchen with plenty of cabinet and counter space plus pantry and sliders to the oversized Deck. Master Suite addition with walk-in closet, dressing area, full bath and additional closet space. Two additional bedrooms with hardwood flooring and the full hall bath complete the main floor. Ground level Family Room has been expanded and has a brick, wood burning fireplace and sliders to the brick Patio with picnic table. Large 4th Bedroom has 3 closets (one is cedar lined) and overhead storage. Large Mudroom/Laundry/Utility Room off the garage with laundry sink. 2-car Garage with openers is extra deep with built in cabinetry and plenty of room for cars plus storage. Other features include a landscaped yard with brick walkway, lawn sprinkler system, new roof, gutter guards with transferrable warranty and more!
Location
State NJ
County Mercer
Area East Windsor Twp (21101)
Zoning R1
Rooms
Other Rooms Living Room, Dining Room, Primary Bedroom, Bedroom 2, Bedroom 3, Bedroom 4, Kitchen, Family Room, Sun/Florida Room, Utility Room, Primary Bathroom, Full Bath, Half Bath
Main Level Bedrooms 3
Interior
Hot Water Natural Gas
Heating Forced Air
Cooling Central A/C
Fireplaces Number 1
Fireplaces Type Brick
Fireplace Y
Heat Source Natural Gas
Exterior
Water Access N
Roof Type Shingle
Accessibility None
Garage N
Building
Story 2
Foundation Slab
Sewer Public Sewer
Water Public
Architectural Style Bi-level
Level or Stories 2
Additional Building Above Grade, Below Grade
New Construction N
Schools
Elementary Schools Perry L Drew
Middle Schools Kreps
High Schools Hightstown H.S.
School District East Windsor Regional Schools
Others
Senior Community No
Tax ID 01-00007 03-00008
Ownership Fee Simple
SqFt Source Assessor
Horse Property N
Special Listing Condition Standard
Read Less

Bought with NON MEMBER • Non Subscribing Office
GET MORE INFORMATION





