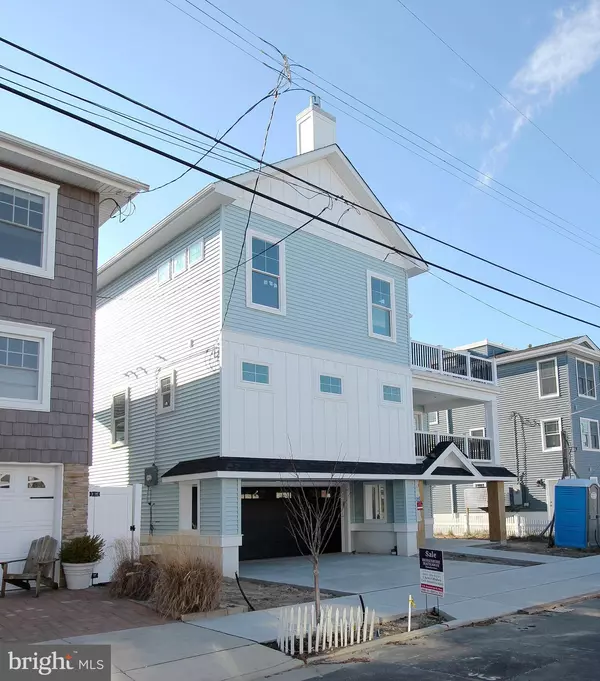For more information regarding the value of a property, please contact us for a free consultation.
76 SUNSET PL Ocean City, NJ 08226
Want to know what your home might be worth? Contact us for a FREE valuation!

Our team is ready to help you sell your home for the highest possible price ASAP
Key Details
Sold Price $988,500
Property Type Single Family Home
Sub Type Detached
Listing Status Sold
Purchase Type For Sale
Square Footage 2,205 sqft
Price per Sqft $448
Subdivision Ocean City Bay Area
MLS Listing ID NJCM103522
Sold Date 03/06/20
Style Traditional
Bedrooms 5
Full Baths 3
Half Baths 1
HOA Y/N N
Abv Grd Liv Area 2,205
Originating Board BRIGHT
Year Built 2019
Tax Year 2018
Lot Size 3,250 Sqft
Acres 0.07
Lot Dimensions 50x65
Property Description
Gorgeous New Single Family Home by Costeria Builders will be Ready for December 2019! Amazing views of the sunrise and sunset sky with peeks of water from this Custom Built New Construction Home! This beautiful Upside Down property will feature 5 Bedrooms ( Master and Jr Master Bedrooms), 3 Full Baths, 1 Powder Room, multi-stop ELEVATOR, spacious dining and living rooms with Gas log Fireplace, gourmet kitchen with upgraded cabinetry, stainless steel appliances and back-splash, hardwood floors, multi zoned heat and central air. Exterior will feature front, rear and roof top decks, two car garage, plenty of off street parking, rear YARD and outside shower. A great neighborhood for round living or as a summer home. Property located only steps to the bay, restaurants, playground and 7 blocks to the beach and Boardwalk! Buy now in time to make custom selections!
Location
State NJ
County Cape May
Area Ocean City City (20508)
Zoning SINGLE FAMILY
Rooms
Main Level Bedrooms 5
Interior
Interior Features Carpet, Ceiling Fan(s), Crown Moldings, Dining Area, Elevator, Floor Plan - Open, Kitchen - Eat-In, Kitchen - Island, Primary Bath(s), Pantry, Tub Shower
Heating Zoned
Cooling Ceiling Fan(s), Central A/C, Zoned
Flooring Hardwood, Partially Carpeted, Tile/Brick
Fireplaces Number 1
Equipment Dishwasher, Disposal, Dryer, Microwave, Refrigerator, Oven/Range - Gas, Stainless Steel Appliances, Stove, Washer, Water Heater
Fireplace Y
Appliance Dishwasher, Disposal, Dryer, Microwave, Refrigerator, Oven/Range - Gas, Stainless Steel Appliances, Stove, Washer, Water Heater
Heat Source Natural Gas
Exterior
Exterior Feature Balconies- Multiple, Deck(s), Porch(es), Roof
Parking Features Garage - Front Entry, Garage Door Opener
Garage Spaces 4.0
Water Access N
View Bay, Water
Accessibility Elevator
Porch Balconies- Multiple, Deck(s), Porch(es), Roof
Attached Garage 2
Total Parking Spaces 4
Garage Y
Building
Story 3+
Foundation Crawl Space
Sewer Public Sewer
Water Public
Architectural Style Traditional
Level or Stories 3+
Additional Building Above Grade
New Construction Y
Schools
Elementary Schools Ocean City
Middle Schools Ocean City Intermediate M.S.
High Schools Ocean City H.S.
School District Ocean City Schools
Others
Pets Allowed Y
Senior Community No
Tax ID NO TAX RECORD
Ownership Fee Simple
SqFt Source Estimated
Horse Property N
Special Listing Condition Standard
Pets Allowed No Pet Restrictions
Read Less

Bought with Cheryl Huber • BHHS Fox & Roach-109 34th St Ocean City
GET MORE INFORMATION





