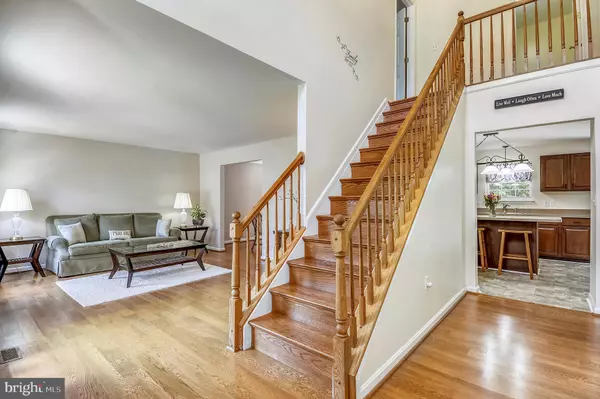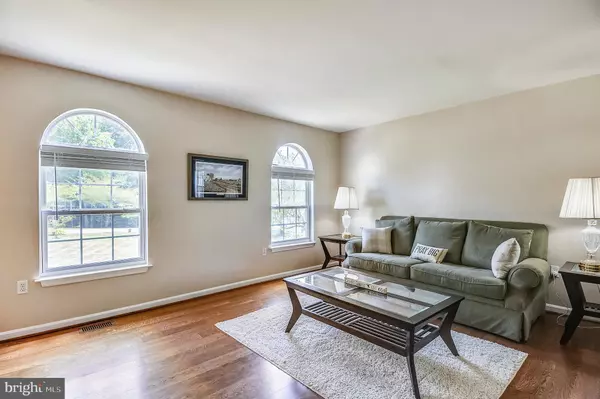For more information regarding the value of a property, please contact us for a free consultation.
4565 MATTAPANY RD Saint Leonard, MD 20685
Want to know what your home might be worth? Contact us for a FREE valuation!

Our team is ready to help you sell your home for the highest possible price ASAP
Key Details
Sold Price $373,000
Property Type Single Family Home
Sub Type Detached
Listing Status Sold
Purchase Type For Sale
Square Footage 3,392 sqft
Price per Sqft $109
Subdivision Woodhaven
MLS Listing ID MDCA173078
Sold Date 02/25/20
Style Colonial
Bedrooms 3
Full Baths 3
Half Baths 1
HOA Y/N N
Abv Grd Liv Area 2,384
Originating Board BRIGHT
Year Built 2000
Annual Tax Amount $3,399
Tax Year 2019
Lot Size 0.513 Acres
Acres 0.51
Property Description
Many updates on this 3 Finished level Colonial-Stunning open 2 story foyer-Formal Living Room w/atrium windows-Separate Dining Room w/Crown Molding-Hardwood floors in Foyer/Stairs/Living/Dining & Powder Room on Main Level-Kitchen opens to Family Room-Table Space Kitchen with Island/Breakfast Bar/Stainless Steel Appliances-Step Down Family Room with Gas Fireplace & Ceiling Fan-Large Master Bedroom with Cathedral Ceiling & Walk-in Closet-Renovated Master Bathroom w/Soaking Tub/Dual Vanity Sinks & Separate Shower-Upper Level Laundry Room with Utility Sink & Built-in Cabinets-Large 2nd Bedroom-Walkout Finished Basement set up for In-Law Apartment and with Large Recreation Room/Area for 4th Bedroom/Full Bathroom and Storage Room-Private Rear Yard with Large 2 Tier Deck and Hot Tub-Flat Open Yard-House sits back off street-Paved Driveway with many parking areas-Side load 2 car garage-New HVAC System-Newer Appliances-New Carpet in Family Room-Freshly Painted with Neutral Colors-Great Location close to Downtown Saint Leonard & Route 4-
Location
State MD
County Calvert
Zoning SAINT LEONARD
Rooms
Other Rooms Living Room, Dining Room, Primary Bedroom, Bedroom 2, Bedroom 3, Bedroom 4, Kitchen, Family Room, Foyer, Breakfast Room, In-Law/auPair/Suite, Laundry, Storage Room, Primary Bathroom
Basement Fully Finished, Walkout Level
Interior
Interior Features Ceiling Fan(s), Carpet, Crown Moldings, Family Room Off Kitchen, Formal/Separate Dining Room, Kitchen - Island, Kitchen - Table Space, Primary Bath(s), Pantry, Recessed Lighting, Walk-in Closet(s), Wood Floors
Hot Water Electric
Heating Heat Pump(s)
Cooling Central A/C, Ceiling Fan(s)
Fireplaces Number 1
Fireplaces Type Fireplace - Glass Doors, Mantel(s)
Equipment Built-In Microwave, Dishwasher, Dryer, Icemaker, Water Heater, Washer, Stainless Steel Appliances, Refrigerator, Oven/Range - Electric, Oven - Self Cleaning
Fireplace Y
Window Features Atrium,Bay/Bow,Double Pane,Screens
Appliance Built-In Microwave, Dishwasher, Dryer, Icemaker, Water Heater, Washer, Stainless Steel Appliances, Refrigerator, Oven/Range - Electric, Oven - Self Cleaning
Heat Source Electric
Laundry Upper Floor
Exterior
Exterior Feature Deck(s)
Parking Features Garage - Side Entry, Garage Door Opener
Garage Spaces 2.0
Utilities Available Cable TV Available
Water Access N
View Trees/Woods
Accessibility None
Porch Deck(s)
Attached Garage 2
Total Parking Spaces 2
Garage Y
Building
Lot Description Backs to Trees, Front Yard
Story 3+
Sewer Community Septic Tank, Private Septic Tank
Water Public
Architectural Style Colonial
Level or Stories 3+
Additional Building Above Grade, Below Grade
Structure Type 9'+ Ceilings,Cathedral Ceilings,Vaulted Ceilings
New Construction N
Schools
School District Calvert County Public Schools
Others
Senior Community No
Tax ID 0501231928
Ownership Fee Simple
SqFt Source Assessor
Acceptable Financing Cash, Conventional, FHA, USDA, VA
Listing Terms Cash, Conventional, FHA, USDA, VA
Financing Cash,Conventional,FHA,USDA,VA
Special Listing Condition Standard
Read Less

Bought with Tammy L Oakes • Berkshire Hathaway McNelisGroup Properties-Dunkirk
GET MORE INFORMATION





