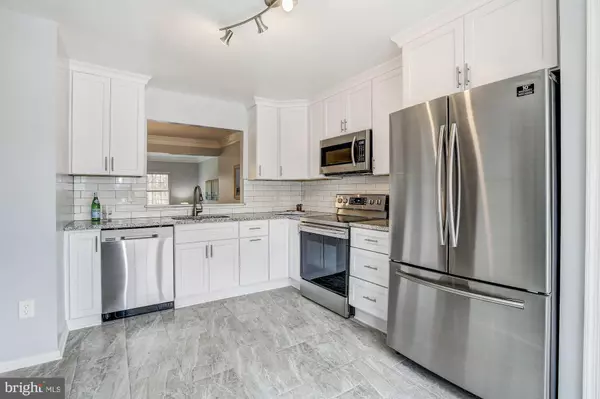For more information regarding the value of a property, please contact us for a free consultation.
4225 BAR HARBOR PL Olney, MD 20832
Want to know what your home might be worth? Contact us for a FREE valuation!

Our team is ready to help you sell your home for the highest possible price ASAP
Key Details
Sold Price $381,000
Property Type Townhouse
Sub Type End of Row/Townhouse
Listing Status Sold
Purchase Type For Sale
Square Footage 1,840 sqft
Price per Sqft $207
Subdivision Cherrywood
MLS Listing ID MDMC693718
Sold Date 03/16/20
Style Other
Bedrooms 4
Full Baths 3
Half Baths 1
HOA Fees $96/qua
HOA Y/N Y
Abv Grd Liv Area 1,440
Originating Board BRIGHT
Year Built 1987
Annual Tax Amount $3,975
Tax Year 2018
Lot Size 2,240 Sqft
Acres 0.05
Property Description
OPEN HOUSE CANCELLED. Under Contract. Situated in Cherrywood, this end-unit townhome offers the ideal living experience. This home features a spacious, open floor plan. The main level boasts a renovated eat-in kitchen (2019) with SS appliances, granite countertops, plus a sunlit breakfast nook. Living room offers oversized windows, bringing in an abundance of natural lighting. The adjoining dining room features elegant finishes and can seat a dinner party of six or more. The upper level features a bright, airy master bedroom with vaulted ceilings and a full ensuite bath. Two additional spacious bedrooms and a full bath also adorn the upper level. The lower level offers a cozy recreation room complete with a fourth bedroom, full bath and bonus spaces for additional storage opportunities. Rounding out this beautiful home is a large open backyard space plus two assigned parking spaces. Residents of Olney enjoy the suburban and quaint ambiance of this area with access to various parks, attractions and a 15-minute drive to the Red Line metro station. Conveniently located just minutes away from the Inter County Connector (ICC), Route 97, Cashell Elementary School and approximately 12 miles north of Washington, DC. New roof and HVAC 2019.
Location
State MD
County Montgomery
Zoning R200
Rooms
Other Rooms Living Room, Dining Room, Primary Bedroom, Bedroom 2, Bedroom 3, Bedroom 4, Kitchen, Basement, Primary Bathroom, Full Bath, Half Bath
Basement Fully Finished
Interior
Interior Features Breakfast Area, Carpet, Combination Dining/Living, Dining Area, Floor Plan - Open, Primary Bath(s), Upgraded Countertops, Wainscotting, Wood Floors
Heating Forced Air
Cooling Central A/C
Flooring Carpet, Hardwood
Equipment Dishwasher, Disposal, Dryer, Washer, Stove, Stainless Steel Appliances, Refrigerator, Microwave, Icemaker
Fireplace N
Appliance Dishwasher, Disposal, Dryer, Washer, Stove, Stainless Steel Appliances, Refrigerator, Microwave, Icemaker
Heat Source Natural Gas
Laundry Lower Floor
Exterior
Parking On Site 2
Water Access N
Roof Type Shingle,Composite
Accessibility None
Garage N
Building
Story 3+
Sewer Public Sewer
Water Public
Architectural Style Other
Level or Stories 3+
Additional Building Above Grade, Below Grade
New Construction N
Schools
Elementary Schools Cashell
Middle Schools Redland
High Schools Col. Zadok Magruder
School District Montgomery County Public Schools
Others
Pets Allowed Y
HOA Fee Include Common Area Maintenance,Snow Removal,Lawn Maintenance,Parking Fee,Trash
Senior Community No
Tax ID 160802551646
Ownership Fee Simple
SqFt Source Assessor
Special Listing Condition Standard
Pets Allowed Cats OK, Dogs OK
Read Less

Bought with Fran J Gianaris • RE/MAX Metropolitan Realty
GET MORE INFORMATION





