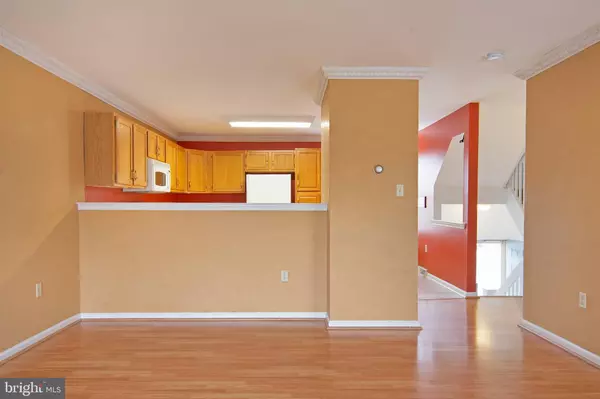For more information regarding the value of a property, please contact us for a free consultation.
255 NORTHDOWN DR Dover, DE 19904
Want to know what your home might be worth? Contact us for a FREE valuation!

Our team is ready to help you sell your home for the highest possible price ASAP
Key Details
Sold Price $163,000
Property Type Townhouse
Sub Type Interior Row/Townhouse
Listing Status Sold
Purchase Type For Sale
Square Footage 1,848 sqft
Price per Sqft $88
Subdivision Village Of Westove
MLS Listing ID DEKT235784
Sold Date 03/13/20
Style Contemporary
Bedrooms 3
Full Baths 1
Half Baths 1
HOA Fees $20/ann
HOA Y/N Y
Abv Grd Liv Area 1,848
Originating Board BRIGHT
Year Built 2001
Annual Tax Amount $1,543
Tax Year 2019
Lot Size 2,310 Sqft
Acres 0.05
Lot Dimensions 22.00 x 105.00
Property Description
Welcome to the Village of Westover! This 3 bedroom, 1.5 bath town home is conveniently located in the heart of Dover and waiting for a new owner! With over 1,800 sq ft you will have plenty of space to move right in. Eat in kitchen is spacious with tons of cabinets and open floor plan to the living room. Living room has hardwood floors and tons of natural lighting as well as sliders to your personal deck. Bedrooms are generously sized and secluded on the third floor of the home. Basement is finished with new carpet and perfect for entertaining. Ground level walk out to your patio and fenced in yard give you ample space for parties. Laundry room and 1 car garage finish out the level. Within minutes to shopping, dining and Schutte Park all while being a short drive to the winery, orchard and Amish country. Come see how easy it can be to own a home and at an affordable price!! Schedule your tour today!
Location
State DE
County Kent
Area Capital (30802)
Zoning RM1
Rooms
Other Rooms Living Room, Primary Bedroom, Bedroom 2, Bedroom 3, Kitchen, Den
Basement Fully Finished, Garage Access, Windows, Walkout Level
Interior
Interior Features Attic, Crown Moldings, Family Room Off Kitchen, Kitchen - Eat-In, Walk-in Closet(s)
Heating Forced Air
Cooling Central A/C
Equipment Built-In Microwave, Built-In Range, Dishwasher, Dryer, Refrigerator, Washer, Water Heater
Appliance Built-In Microwave, Built-In Range, Dishwasher, Dryer, Refrigerator, Washer, Water Heater
Heat Source Natural Gas
Laundry Basement, Lower Floor
Exterior
Exterior Feature Deck(s)
Parking Features Built In, Garage Door Opener
Garage Spaces 2.0
Fence Chain Link, Rear
Water Access N
Roof Type Shingle
Accessibility None
Porch Deck(s)
Attached Garage 1
Total Parking Spaces 2
Garage Y
Building
Story 3+
Sewer Public Sewer
Water Public
Architectural Style Contemporary
Level or Stories 3+
Additional Building Above Grade, Below Grade
New Construction N
Schools
School District Capital
Others
Pets Allowed Y
Senior Community No
Tax ID ED-05-07613-05-2900-000
Ownership Fee Simple
SqFt Source Estimated
Acceptable Financing Cash, Conventional, VA
Listing Terms Cash, Conventional, VA
Financing Cash,Conventional,VA
Special Listing Condition Standard
Pets Allowed No Pet Restrictions
Read Less

Bought with Jenna Shupe • Exit Central Realty
GET MORE INFORMATION





