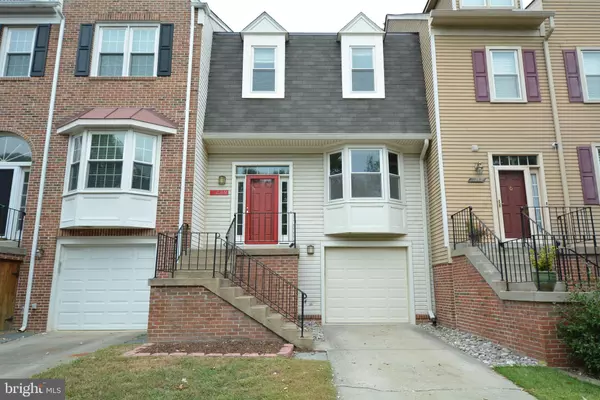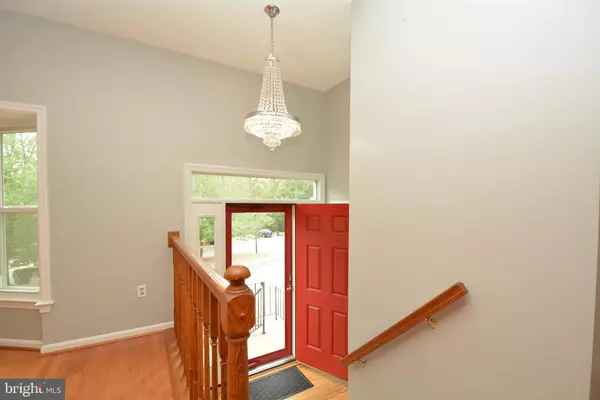For more information regarding the value of a property, please contact us for a free consultation.
7239 WHITLERS CREEK DR Springfield, VA 22152
Want to know what your home might be worth? Contact us for a FREE valuation!

Our team is ready to help you sell your home for the highest possible price ASAP
Key Details
Sold Price $463,000
Property Type Townhouse
Sub Type Interior Row/Townhouse
Listing Status Sold
Purchase Type For Sale
Square Footage 1,755 sqft
Price per Sqft $263
Subdivision Whitlers Creek
MLS Listing ID VAFX1091346
Sold Date 02/24/20
Style Colonial
Bedrooms 3
Full Baths 2
Half Baths 1
HOA Fees $109/mo
HOA Y/N Y
Abv Grd Liv Area 1,508
Originating Board BRIGHT
Year Built 1987
Annual Tax Amount $4,862
Tax Year 2019
Lot Size 1,760 Sqft
Acres 0.04
Property Description
Located in sought after West Springfield and right off Fairfax County PKWY, minutes from Springfield Town Center with all the shops, restaurants and movie theater. Less than 4 miles from Franconia-Springfield Metro station. This gorgeous townhome is nestled at the top of a quiet cul-de-sac and backs to trees. Hardwood floors throughout the main level with beautiful bay window that lets in plenty of natural light. Upgrades throughout include double pan windows and sliding glass backdoor installed in 2012 with lifetime transferable warranty, garage door 2013, entry door with sidelights and transom in 2016 and with a lifetime transferable warranty, HVAC in 2016, outdoor trim for all windows and doors in 2019, clog-free gutters in 2017 with a lifetime transferable warranty, roof and skylight( including all new plywood) in 2019 with 25 years warranty, water heater in 2016. Kitchen offers a professional grade range, 3 rack dishwasher and a French door refrigerator. Living room, dining room and the foyer have newly installed luxury chandeliers. The master bedroom has a large double door with vaulted ceiling and walk-in closet. Master bathroom also has vaulted ceiling with new skylight and double vanity with separate shower and soaking tub. Second and third bedrooms are spacious with window seats ( ledges). Finished lower level features a wood burning fireplace and large utility/storage room. Fully fenced backyard with a good size deck. Front lawn is maintained by the HOA for no extra charge. Extra storage space in the shed located below the front stairs. The HOA gives 1 parking decal to use for guests and sells a second decal for only $35 a year.
Location
State VA
County Fairfax
Zoning 303
Rooms
Other Rooms Primary Bedroom
Basement Full, Connecting Stairway, Daylight, Full, Garage Access
Interior
Interior Features Carpet, Ceiling Fan(s), Floor Plan - Open, Floor Plan - Traditional, Primary Bath(s), Skylight(s), Walk-in Closet(s)
Heating Forced Air
Cooling Ceiling Fan(s), Central A/C
Fireplaces Number 1
Equipment Dishwasher, Disposal, Dryer, Dryer - Electric, Exhaust Fan, Oven/Range - Electric, Refrigerator, Washer, Dryer - Front Loading, Washer - Front Loading
Fireplace Y
Appliance Dishwasher, Disposal, Dryer, Dryer - Electric, Exhaust Fan, Oven/Range - Electric, Refrigerator, Washer, Dryer - Front Loading, Washer - Front Loading
Heat Source Electric
Exterior
Parking Features Garage - Front Entry, Garage Door Opener, Inside Access
Garage Spaces 3.0
Amenities Available Tot Lots/Playground
Water Access N
Accessibility Level Entry - Main
Attached Garage 1
Total Parking Spaces 3
Garage Y
Building
Story 3+
Sewer Public Sewer
Water Public
Architectural Style Colonial
Level or Stories 3+
Additional Building Above Grade, Below Grade
New Construction N
Schools
Elementary Schools Rolling Valley
Middle Schools Key
High Schools John R. Lewis
School District Fairfax County Public Schools
Others
Pets Allowed Y
HOA Fee Include Management,Road Maintenance,Snow Removal,Trash
Senior Community No
Tax ID 0894 19 0032
Ownership Fee Simple
SqFt Source Estimated
Acceptable Financing Cash, Conventional, FHA, VA
Listing Terms Cash, Conventional, FHA, VA
Financing Cash,Conventional,FHA,VA
Special Listing Condition Standard
Pets Allowed Cats OK, Dogs OK
Read Less

Bought with Jaime Pardo • KW Metro Center
GET MORE INFORMATION





