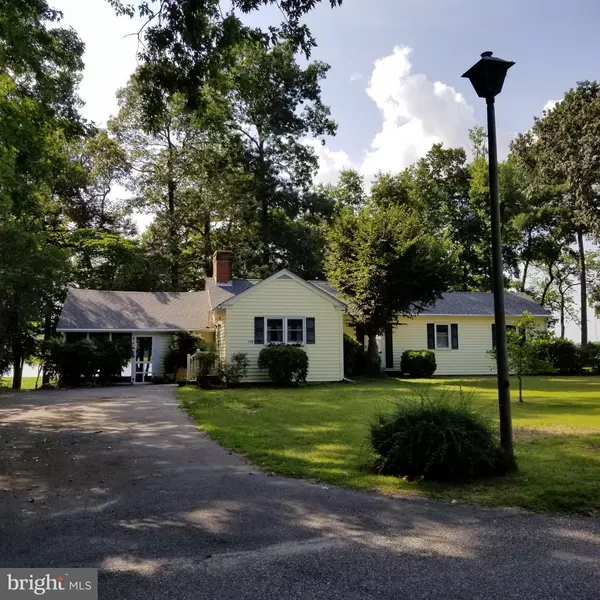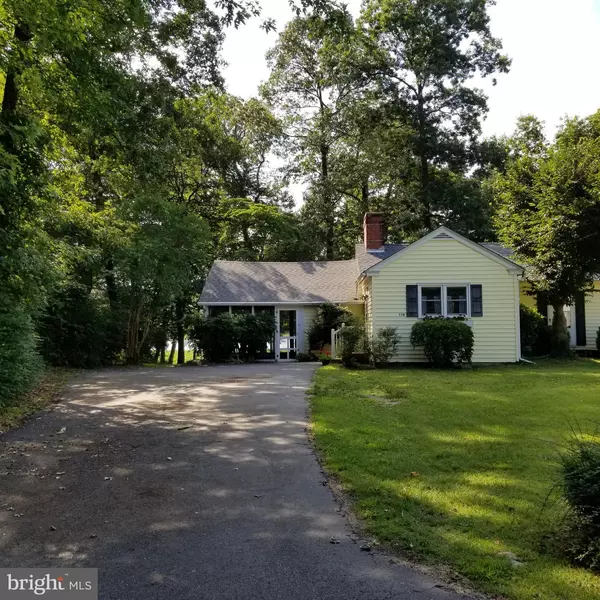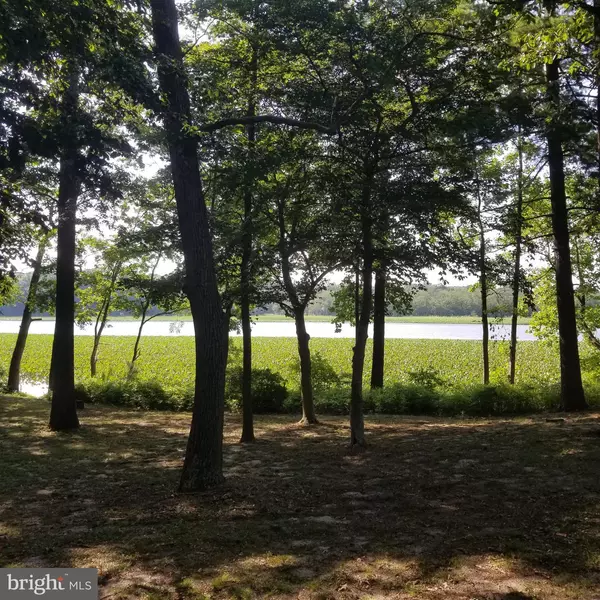For more information regarding the value of a property, please contact us for a free consultation.
110 SUNSET DR Denton, MD 21629
Want to know what your home might be worth? Contact us for a FREE valuation!

Our team is ready to help you sell your home for the highest possible price ASAP
Key Details
Sold Price $215,000
Property Type Single Family Home
Sub Type Detached
Listing Status Sold
Purchase Type For Sale
Square Footage 1,811 sqft
Price per Sqft $118
Subdivision None Available
MLS Listing ID MDCM122680
Sold Date 02/10/20
Style Ranch/Rambler
Bedrooms 3
Full Baths 1
HOA Y/N N
Abv Grd Liv Area 1,428
Originating Board BRIGHT
Year Built 1950
Annual Tax Amount $5,157
Tax Year 2018
Lot Size 0.480 Acres
Acres 0.48
Lot Dimensions x 0.00
Property Description
Lovely old fashion charm roams the rooms in this quaint waterfront home resting on the banks of the Choptank River. Original hardwood floors throughout with numerous built ins. Gracious fireplace fits in with the original pine paneled wall and mantle. Great room overlooks the back yard and 280 ft of water front. Large screened in porch will hold the whole family and makes for those special weekend crab feasts. There is also some basement space for the TV room, hobby room or a pool table. Located off the beaten path, but close to everything Denton has to offer. Don't miss this opportunity to own a wonderful water front home for an affordable price!
Location
State MD
County Caroline
Zoning SR
Rooms
Other Rooms Living Room, Dining Room, Primary Bedroom, Bedroom 2, Kitchen, Bedroom 1, Bonus Room, Screened Porch
Basement Connecting Stairway, Outside Entrance, Interior Access, Improved
Main Level Bedrooms 3
Interior
Interior Features Breakfast Area, Built-Ins, Combination Dining/Living, Entry Level Bedroom, Floor Plan - Traditional, Kitchen - Table Space, Stall Shower
Hot Water Electric
Heating Forced Air
Cooling Central A/C
Flooring Hardwood, Vinyl
Fireplaces Number 1
Fireplaces Type Fireplace - Glass Doors
Equipment Oven/Range - Gas, Range Hood, Refrigerator, Washer/Dryer Stacked, Water Heater
Furnishings No
Fireplace Y
Window Features Replacement
Appliance Oven/Range - Gas, Range Hood, Refrigerator, Washer/Dryer Stacked, Water Heater
Heat Source Oil
Laundry Main Floor
Exterior
Exterior Feature Patio(s), Porch(es), Screened
Water Access Y
View River
Accessibility None
Porch Patio(s), Porch(es), Screened
Garage N
Building
Lot Description Front Yard, Landscaping, Rear Yard, Road Frontage, Sloping
Story 2
Foundation Block, Crawl Space
Sewer Public Sewer
Water Public
Architectural Style Ranch/Rambler
Level or Stories 2
Additional Building Above Grade, Below Grade
New Construction N
Schools
Elementary Schools Denton
Middle Schools Lockerman-Denton
High Schools North Caroline
School District Caroline County Public Schools
Others
Pets Allowed Y
Senior Community No
Tax ID 03-015076
Ownership Fee Simple
SqFt Source Assessor
Acceptable Financing Cash, Conventional, FHA, VA, Rural Development
Horse Property N
Listing Terms Cash, Conventional, FHA, VA, Rural Development
Financing Cash,Conventional,FHA,VA,Rural Development
Special Listing Condition Standard
Pets Allowed No Pet Restrictions
Read Less

Bought with Diane P Taylor • Benson & Mangold, LLC
GET MORE INFORMATION





