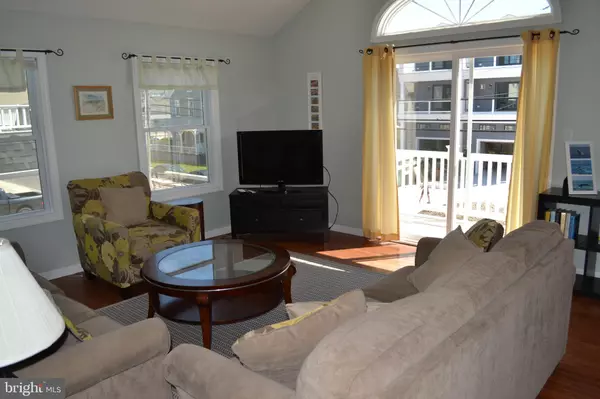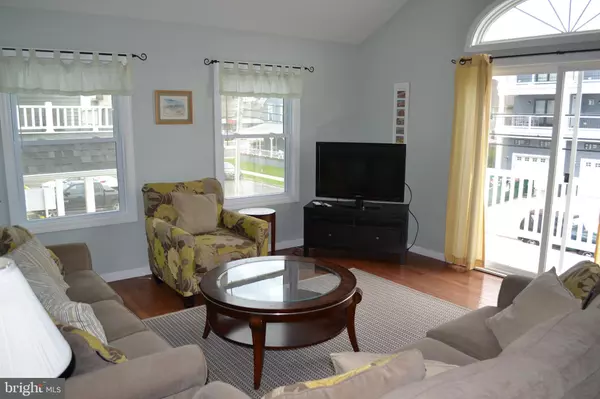For more information regarding the value of a property, please contact us for a free consultation.
115 38TH ST #0414 Sea Isle City, NJ 08243
Want to know what your home might be worth? Contact us for a FREE valuation!

Our team is ready to help you sell your home for the highest possible price ASAP
Key Details
Sold Price $528,000
Property Type Single Family Home
Sub Type Unit/Flat/Apartment
Listing Status Sold
Purchase Type For Sale
Square Footage 1,598 sqft
Price per Sqft $330
Subdivision Non Available
MLS Listing ID NJCM103344
Sold Date 09/21/20
Style Traditional
Bedrooms 3
Full Baths 2
HOA Fees $264/qua
HOA Y/N Y
Abv Grd Liv Area 1,598
Originating Board BRIGHT
Year Built 1945
Annual Tax Amount $2,420
Tax Year 2019
Lot Dimensions 50.00 x 110.00
Property Description
Second floor condo with views of the ocean. "Downtown" location puts you close to Beach, Shopping, Restaurants. Beautiful Hardwood Floors, two separate Living Spaces, New Kitchen, New Water Heater, and a Laundry Room with storage space. 3/4 Bedrooms, two full Baths. Lots of space in this condo! Good rental property but works well for year round living or summer fun. Deck runs the entire length of the condo with peaks at the Ocean. 1 car stacked parking. 4 unit condo association, quarterly dues cover Flood and Condo Insurance. Owner is a Real Estate licensee
Location
State NJ
County Cape May
Area Sea Isle City City (20509)
Zoning RESIDENTIAL
Rooms
Other Rooms Living Room, Dining Room
Main Level Bedrooms 3
Interior
Interior Features Dining Area, Kitchen - Island
Hot Water Electric
Heating Forced Air
Cooling Central A/C
Equipment Dishwasher, Dryer
Appliance Dishwasher, Dryer
Heat Source Natural Gas
Exterior
Amenities Available None
Water Access N
Accessibility None
Garage N
Building
Story 1
Unit Features Garden 1 - 4 Floors
Sewer Private Sewer
Water Public
Architectural Style Traditional
Level or Stories 1
Additional Building Above Grade, Below Grade
New Construction N
Schools
School District Upper Township Public Schools
Others
Pets Allowed Y
HOA Fee Include Insurance,Reserve Funds,Trash
Senior Community No
Tax ID 09-00037 03-00009 01-C-414
Ownership Condominium
Special Listing Condition Standard
Pets Allowed No Pet Restrictions
Read Less

Bought with Harry French • Long & Foster Real Estate, Inc.
GET MORE INFORMATION





