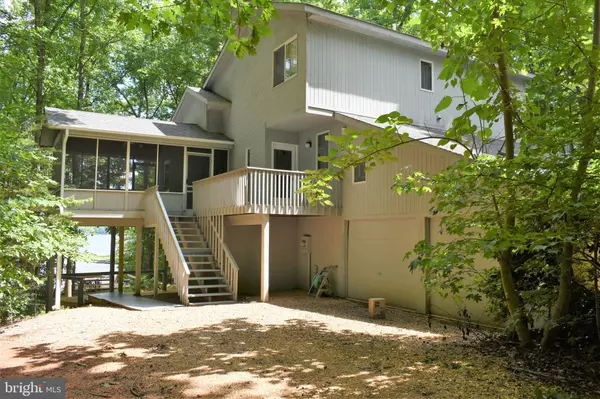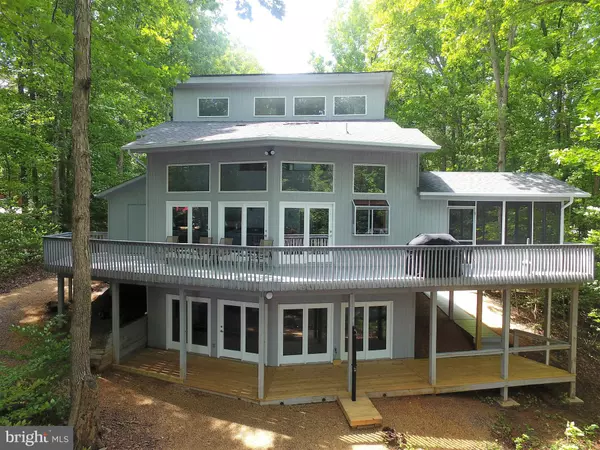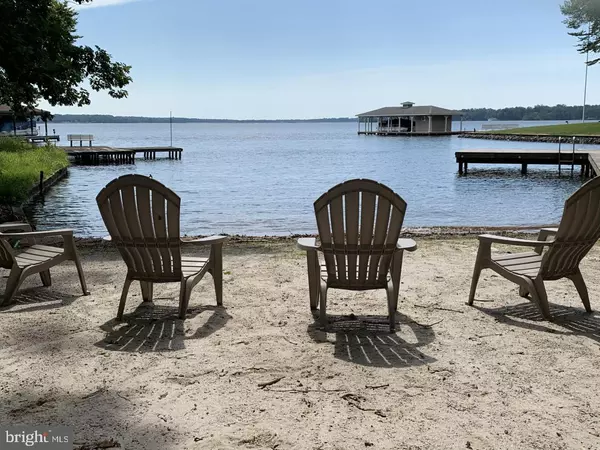For more information regarding the value of a property, please contact us for a free consultation.
403 LAKE ANNA DR Bumpass, VA 23024
Want to know what your home might be worth? Contact us for a FREE valuation!

Our team is ready to help you sell your home for the highest possible price ASAP
Key Details
Sold Price $625,000
Property Type Single Family Home
Sub Type Detached
Listing Status Sold
Purchase Type For Sale
Square Footage 2,708 sqft
Price per Sqft $230
Subdivision Both Waters
MLS Listing ID VALA119434
Sold Date 06/19/20
Style Contemporary
Bedrooms 4
Full Baths 3
Half Baths 1
HOA Fees $12/ann
HOA Y/N Y
Abv Grd Liv Area 1,760
Originating Board BRIGHT
Year Built 1987
Annual Tax Amount $4,266
Tax Year 2019
Lot Size 0.919 Acres
Acres 0.92
Property Description
ALL REASONABLE OFFERS CONSIDERED!! Fabulous waterfront home with open water views of Lake Anna! Home has a great rental history and currently set up for renters; newly painted, carpets cleaned, new kitchen appliances, screened porch off kitchen and is amazing for entertainment overlooking the lake. Open floor concept, Master Bedroom and Bath on main level, loft, 2 bedrooms and bath upstairs, bedroom, family, game room and bath in Lower Level. outdoor shower, new decking, new waterfront deck platform, dock and swim area. Water is fabulous, great income producing property and you can access both sides of Lake Anna!
Location
State VA
County Louisa
Zoning R2
Rooms
Other Rooms Living Room, Dining Room, Primary Bedroom, Bedroom 2, Bedroom 3, Kitchen, Family Room, Laundry, Loft, Bathroom 1, Primary Bathroom, Half Bath, Screened Porch
Basement Partial, Daylight, Full, Connecting Stairway, Fully Finished, Heated, Improved, Interior Access, Outside Entrance, Rear Entrance, Walkout Level, Windows
Main Level Bedrooms 1
Interior
Interior Features Attic, Breakfast Area, Carpet, Ceiling Fan(s), Combination Dining/Living, Dining Area, Entry Level Bedroom, Floor Plan - Open, Kitchen - Eat-In, Primary Bath(s), Skylight(s), Tub Shower
Hot Water Electric
Heating Heat Pump(s)
Cooling Ceiling Fan(s), Heat Pump(s)
Flooring Carpet, Laminated, Tile/Brick
Equipment Built-In Microwave, Dishwasher, Dryer, Energy Efficient Appliances, Exhaust Fan, Icemaker, Oven/Range - Electric, Refrigerator, Washer, Washer/Dryer Stacked, Water Heater
Fireplace N
Window Features Bay/Bow,Skylights
Appliance Built-In Microwave, Dishwasher, Dryer, Energy Efficient Appliances, Exhaust Fan, Icemaker, Oven/Range - Electric, Refrigerator, Washer, Washer/Dryer Stacked, Water Heater
Heat Source Electric
Laundry Hookup, Main Floor, Dryer In Unit, Washer In Unit
Exterior
Exterior Feature Deck(s), Porch(es), Screened
Parking Features Garage - Side Entry, Inside Access
Garage Spaces 2.0
Utilities Available Electric Available, Under Ground, Water Available
Amenities Available Boat Dock/Slip, Boat Ramp, Common Grounds, Lake, Mooring Area, Pier/Dock, Picnic Area, Water/Lake Privileges
Waterfront Description Private Dock Site,Sandy Beach
Water Access Y
Water Access Desc Boat - Powered,Canoe/Kayak,Fishing Allowed,Personal Watercraft (PWC),Private Access,Public Access,Public Beach,Sail,Seaplane Permitted,Swimming Allowed,Waterski/Wakeboard
View Lake, Scenic Vista, Water
Roof Type Asphalt
Street Surface Paved
Accessibility Ramp - Main Level
Porch Deck(s), Porch(es), Screened
Attached Garage 2
Total Parking Spaces 2
Garage Y
Building
Lot Description Cleared, Front Yard, Landscaping, Partly Wooded, Premium, Road Frontage
Story 3+
Sewer Perc Approved Septic, Septic < # of BR, Septic Pump
Water Well
Architectural Style Contemporary
Level or Stories 3+
Additional Building Above Grade, Below Grade
Structure Type 9'+ Ceilings,Dry Wall
New Construction N
Schools
Elementary Schools Thomas Jefferson
Middle Schools Louisa County
High Schools Louisa County
School District Louisa County Public Schools
Others
HOA Fee Include Common Area Maintenance,Pier/Dock Maintenance
Senior Community No
Tax ID 46D-1-14
Ownership Fee Simple
SqFt Source Assessor
Security Features Main Entrance Lock
Horse Property N
Special Listing Condition Standard
Read Less

Bought with Elizabeth K Wilson • Long & Foster Real Estate, Inc.
GET MORE INFORMATION





