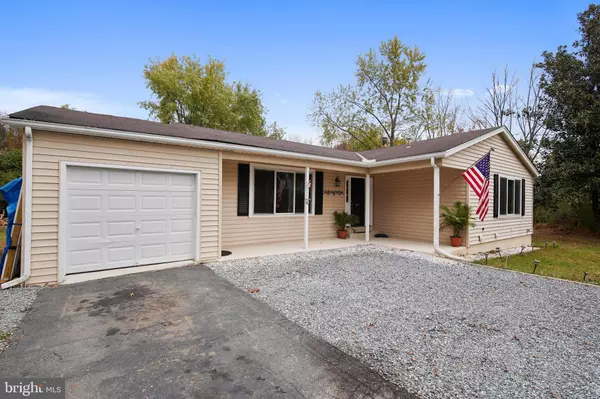For more information regarding the value of a property, please contact us for a free consultation.
13 JEREMY CT Derwood, MD 20855
Want to know what your home might be worth? Contact us for a FREE valuation!

Our team is ready to help you sell your home for the highest possible price ASAP
Key Details
Sold Price $465,000
Property Type Single Family Home
Sub Type Detached
Listing Status Sold
Purchase Type For Sale
Square Footage 3,796 sqft
Price per Sqft $122
Subdivision Mill Creek Towne
MLS Listing ID MDMC686686
Sold Date 03/31/20
Style Ranch/Rambler
Bedrooms 4
Full Baths 3
HOA Y/N N
Abv Grd Liv Area 2,796
Originating Board BRIGHT
Year Built 1973
Annual Tax Amount $6,154
Tax Year 2020
Lot Size 0.322 Acres
Acres 0.32
Property Description
Drastic Price Reduction. Bring an Offer. Welcome to this gorgeously remodeled 1 car garage single-family home. Desirable location in the heart of Derwood. This home has been exquisitely maintained showing pride in Home Ownership. It was totally remodeled in 2017; kitchen cabinets, oversized kitchen island with granite countertops, backsplash, stainless steel appliances, Pergo flooring, updated bathrooms, windows. Large living room and dining area, sliding to door to deck. Fully finished basement with a large family or entertainment room, bedroom, den/library, large laundry room with a utility sink. Walk up stairs to a large backyard, and ample storage shed. Plenty of closet space. Parking space up to 7 cars. Close proximity to major commuter routes and public transportation. Near Shady Grove Metro Station, I 370, I 270, ICC, public library, entertainment, shopping, dining and more...
Location
State MD
County Montgomery
Zoning R90
Rooms
Basement Full, Fully Finished, Improved, Rear Entrance, Sump Pump, Walkout Stairs, Daylight, Partial, Interior Access, Windows
Main Level Bedrooms 3
Interior
Heating Forced Air, Heat Pump(s)
Cooling Central A/C, Heat Pump(s)
Flooring Wood, Ceramic Tile
Equipment Built-In Microwave, Dishwasher, Disposal, Dryer, Exhaust Fan, Microwave, Refrigerator, Stainless Steel Appliances, Stove, Washer, Water Heater
Window Features Double Pane,Sliding
Appliance Built-In Microwave, Dishwasher, Disposal, Dryer, Exhaust Fan, Microwave, Refrigerator, Stainless Steel Appliances, Stove, Washer, Water Heater
Heat Source Oil
Exterior
Parking Features Garage - Front Entry
Garage Spaces 1.0
Water Access N
Roof Type Shingle
Accessibility None
Attached Garage 1
Total Parking Spaces 1
Garage Y
Building
Story 2
Sewer Public Sewer
Water Public
Architectural Style Ranch/Rambler
Level or Stories 2
Additional Building Above Grade, Below Grade
Structure Type Dry Wall
New Construction N
Schools
School District Montgomery County Public Schools
Others
Pets Allowed Y
Senior Community No
Tax ID 160901523472
Ownership Fee Simple
SqFt Source Assessor
Acceptable Financing Conventional, FHA, VA
Listing Terms Conventional, FHA, VA
Financing Conventional,FHA,VA
Special Listing Condition Standard
Pets Allowed No Pet Restrictions
Read Less

Bought with Hovanes Suleymanian • The ONE Street Company
GET MORE INFORMATION





