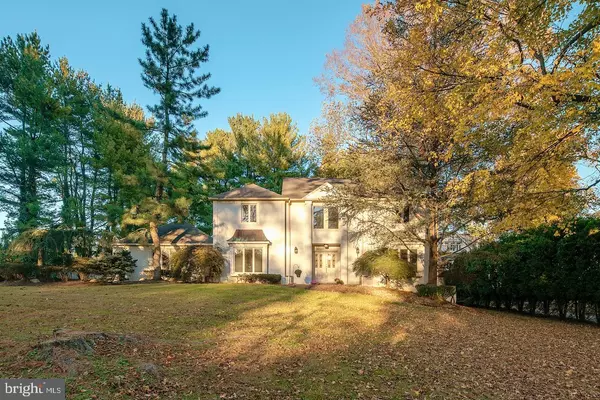For more information regarding the value of a property, please contact us for a free consultation.
509 WALDRON PARK DR Haverford, PA 19041
Want to know what your home might be worth? Contact us for a FREE valuation!

Our team is ready to help you sell your home for the highest possible price ASAP
Key Details
Sold Price $830,000
Property Type Single Family Home
Sub Type Detached
Listing Status Sold
Purchase Type For Sale
Square Footage 4,719 sqft
Price per Sqft $175
Subdivision None Available
MLS Listing ID PAMC627462
Sold Date 02/05/20
Style Colonial,French
Bedrooms 4
Full Baths 3
Half Baths 1
HOA Y/N N
Abv Grd Liv Area 3,319
Originating Board BRIGHT
Year Built 1979
Annual Tax Amount $18,277
Tax Year 2020
Lot Size 0.562 Acres
Acres 0.56
Lot Dimensions 95.00 x 0.00
Property Description
Located in sought-after North-side Haverford, this elegant French colonial is set on a quiet tree-lined street tucked into a cul-de-sac neighborhood, with perfectly level backyard, and lovely manicured gardens with terrace surrounding the swimming pool and spa creating a relaxing oasis. The Brick walkway leads you to a grand double door entrance opening to a dramatic two story entry foyer with twin coat closets, beautiful moldings, and newly refinished hardwoods throughout. Offering gracious light filled rooms and comfortable modern living spaces, the spacious dining room is appointed with decorative chair molding and is perfect for entertaining large dinner parties or holiday gatherings. The dining room opens to the Gourmet kitchen with breakfast room. The Newly Renovated Custom Eat-In Kitchen has granite countertops, solid wood antique white cabinetry, new bamboo flooring, new thermador stainless appliances including a stainless 6 burner cooktop set on an island, double thermador wall ovens, 42 inch oversized refrigerator, and peninsula with seating, open to a sunlit breakfast room. The cozy and sunbathed Breakfast room has chair rail moldings and sliding glass doors that open to the tennessee stone terrace and level backyard with swimming pool and spa creating a perfect place to entertain indoors/outdoors, unwind and enjoy. The fireside family room offers a picture window overlooking the scenic rear terrace. Beyond the Family room is an office/library perfect for a quiet space to read a book or complete some work. Generous sized Living Room with picture window makes entertaining enjoyable, and an updated powder room is easily accessible for guests. Two-Car Garage with inside access to the mudroom/laundry room is conveniently located off the kitchen. Up the stairs the second floor offers a large Master Bedroom with en-suite bath, double vanity, whirlpool tub, newer shower with tile surround and abundant walk-in closets! Three additional spacious Bedrooms, (one with a fireplace) all with large closets and new carpet (2019), share a Newly renovated hall bath (2019), with double sinks and vanity, and soaking tub with new designer tile surround. The Newly Finished Lower Level (2018) has porcelain tile floors and recessed lighting, making a great game room & movie room, it has an additional office, and is surprisingly spacious with additional rooms and even a neutral full bath with soaking tub. Some additional highlights of the home include: Freshly painted throughout home (2019), newer HVAC and hot water heater, (2019) New Anderson windows, New Pool Heater and Pool Cover, Newer Roof (2013/2018), (2019) all bedrooms newly carpeted, (2018) repaved driveway and so much more! In the award winning Lower Merion School district, convenient to center city, yet tucked into a gorgeous and coveted quiet cul-de-sac neighborhood.
Location
State PA
County Montgomery
Area Lower Merion Twp (10640)
Zoning R1
Rooms
Other Rooms Living Room, Dining Room, Primary Bedroom, Bedroom 2, Bedroom 3, Bedroom 4, Kitchen, Game Room, Family Room, Breakfast Room, In-Law/auPair/Suite, Laundry, Office, Bathroom 2, Bathroom 3, Bonus Room, Primary Bathroom, Half Bath
Basement Fully Finished, Daylight, Full, Full
Interior
Interior Features Family Room Off Kitchen, Kitchen - Eat-In, Kitchen - Table Space, Recessed Lighting, Stall Shower, Wood Floors, Breakfast Area, Kitchen - Island, Upgraded Countertops, Built-Ins, Chair Railings, Crown Moldings, Dining Area, Floor Plan - Traditional, Formal/Separate Dining Room, Kitchen - Gourmet, Primary Bath(s), Soaking Tub, Tub Shower, Wainscotting, Walk-in Closet(s), Ceiling Fan(s), Central Vacuum, Pantry
Hot Water Natural Gas
Heating Forced Air
Cooling Central A/C
Flooring Carpet, Hardwood, Ceramic Tile
Fireplaces Number 2
Fireplaces Type Brick, Wood
Equipment Dishwasher, Disposal, Dryer, Oven - Double, Refrigerator, Washer, Built-In Microwave, Cooktop - Down Draft, Oven - Wall, Six Burner Stove, Stainless Steel Appliances, Water Heater, Cooktop, Oven/Range - Gas
Fireplace Y
Window Features Casement,Double Pane,Energy Efficient,Replacement
Appliance Dishwasher, Disposal, Dryer, Oven - Double, Refrigerator, Washer, Built-In Microwave, Cooktop - Down Draft, Oven - Wall, Six Burner Stove, Stainless Steel Appliances, Water Heater, Cooktop, Oven/Range - Gas
Heat Source Natural Gas
Laundry Main Floor
Exterior
Exterior Feature Patio(s)
Parking Features Built In, Garage - Side Entry, Inside Access, Additional Storage Area, Garage Door Opener
Garage Spaces 6.0
Fence Partially, Wood
Pool In Ground, Heated, Pool/Spa Combo
Utilities Available Cable TV
Water Access N
View Garden/Lawn
Roof Type Asphalt
Accessibility None
Porch Patio(s)
Attached Garage 2
Total Parking Spaces 6
Garage Y
Building
Story 2
Sewer Public Sewer
Water Public
Architectural Style Colonial, French
Level or Stories 2
Additional Building Above Grade, Below Grade
Structure Type 2 Story Ceilings
New Construction N
Schools
Elementary Schools Gladwyne
Middle Schools Welsh Valley
High Schools Harriton Senior
School District Lower Merion
Others
Senior Community No
Tax ID 40-00-63690-278
Ownership Fee Simple
SqFt Source Assessor
Security Features Security System
Acceptable Financing Negotiable
Horse Property N
Listing Terms Negotiable
Financing Negotiable
Special Listing Condition Standard
Read Less

Bought with Robin R. Gordon • BHHS Fox & Roach-Haverford
GET MORE INFORMATION





