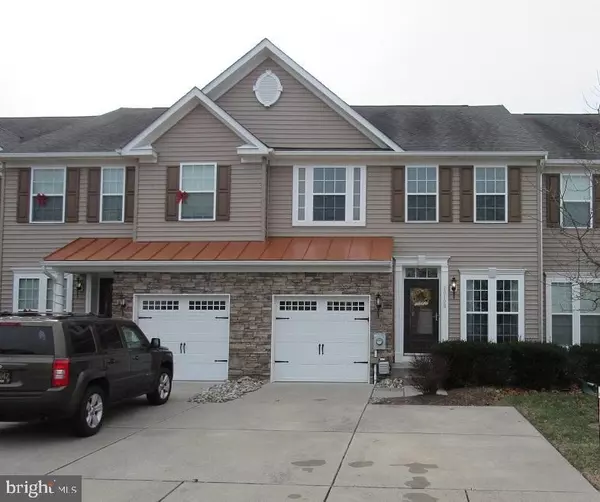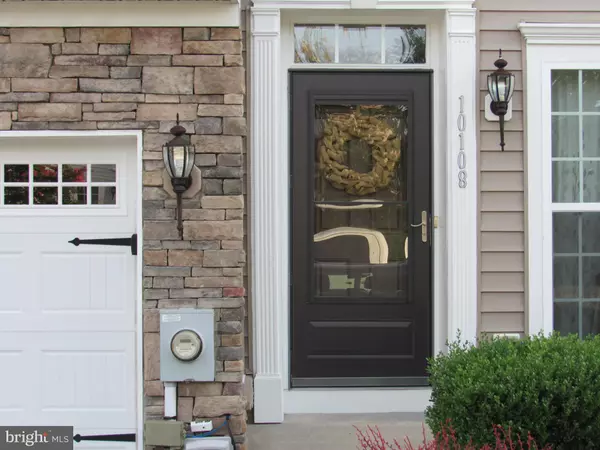For more information regarding the value of a property, please contact us for a free consultation.
10108 SAW MILL WAY #703A7 Millsboro, DE 19966
Want to know what your home might be worth? Contact us for a FREE valuation!

Our team is ready to help you sell your home for the highest possible price ASAP
Key Details
Sold Price $185,000
Property Type Condo
Sub Type Condo/Co-op
Listing Status Sold
Purchase Type For Sale
Square Footage 1,728 sqft
Price per Sqft $107
Subdivision Whartons Bluff
MLS Listing ID DESU147400
Sold Date 03/06/20
Style Side-by-Side
Bedrooms 3
Full Baths 2
Half Baths 1
Condo Fees $644/qua
HOA Y/N N
Abv Grd Liv Area 1,728
Originating Board BRIGHT
Year Built 2010
Annual Tax Amount $1,483
Tax Year 2018
Property Description
Wharton's Bluff is a sought-after, scenic waterfront community conveniently located west of Atlantic Ocean beach communities such as Bethany, Fenwick, and Ocean City. Currently the most affordably priced townhome in the community, this 3-BR, 2.5-BA residence is a great value! In addition to over 1,700 sq. ft. of living space, it offers an unfinished basement with roughed-in plumbing for a bathroom, making it an ideal space to finish into a game/rec. room, additional BR(s), etc. You'll love the community pool overlooking Indian River; and there's a clubhouse, gazebo and pier (from which you can fish & crab, or launch your canoe & kayak), as well as walking/jogging paths and a children's playground. With everything this property has to offer, it surely won't last long!
Location
State DE
County Sussex
Area Dagsboro Hundred (31005)
Zoning TN
Rooms
Other Rooms Living Room, Dining Room, Primary Bedroom, Bedroom 2, Bedroom 3, Kitchen, Basement, Laundry
Basement Unfinished, Rough Bath Plumb, Interior Access, Sump Pump
Interior
Interior Features Attic/House Fan, Ceiling Fan(s), Primary Bath(s), Window Treatments, Carpet, Walk-in Closet(s)
Hot Water Propane
Heating Heat Pump - Electric BackUp
Cooling Central A/C, Heat Pump(s)
Equipment Disposal, Oven/Range - Electric, Refrigerator, Icemaker, Dishwasher, Dryer, Water Heater, Built-In Microwave, Dryer - Electric, Washer - Front Loading
Fireplace N
Window Features Double Hung,Insulated,Screens
Appliance Disposal, Oven/Range - Electric, Refrigerator, Icemaker, Dishwasher, Dryer, Water Heater, Built-In Microwave, Dryer - Electric, Washer - Front Loading
Heat Source Electric
Exterior
Parking Features Garage - Front Entry
Garage Spaces 3.0
Amenities Available Pool - Outdoor, Common Grounds, Pier/Dock, Tot Lots/Playground, Jog/Walk Path, Water/Lake Privileges, Club House
Water Access N
Roof Type Architectural Shingle
Accessibility None
Road Frontage Private
Attached Garage 1
Total Parking Spaces 3
Garage Y
Building
Lot Description Landscaping, Level
Story 2
Foundation Block
Sewer Public Sewer
Water Public
Architectural Style Side-by-Side
Level or Stories 2
Additional Building Above Grade, Below Grade
New Construction N
Schools
School District Indian River
Others
HOA Fee Include Other,Ext Bldg Maint,Lawn Maintenance,Pool(s),Common Area Maintenance,Lawn Care Front,Lawn Care Rear,Lawn Care Side,Pier/Dock Maintenance,All Ground Fee,Road Maintenance,Snow Removal
Senior Community No
Tax ID 133-17.00-16.00-703A7
Ownership Condominium
Security Features Smoke Detector
Acceptable Financing Cash, Conventional, FHA, USDA
Horse Property N
Listing Terms Cash, Conventional, FHA, USDA
Financing Cash,Conventional,FHA,USDA
Special Listing Condition Standard
Read Less

Bought with Karen Michelle Rowe • Keller Williams Realty
GET MORE INFORMATION





