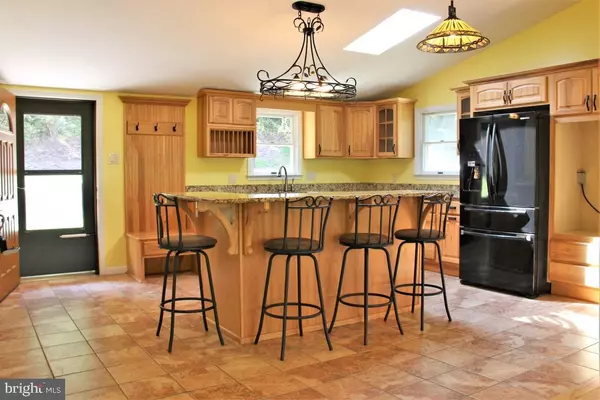For more information regarding the value of a property, please contact us for a free consultation.
1535 POTTS HILL RD Etters, PA 17319
Want to know what your home might be worth? Contact us for a FREE valuation!

Our team is ready to help you sell your home for the highest possible price ASAP
Key Details
Sold Price $165,000
Property Type Single Family Home
Sub Type Detached
Listing Status Sold
Purchase Type For Sale
Square Footage 1,296 sqft
Price per Sqft $127
Subdivision None Available
MLS Listing ID PAYK124792
Sold Date 03/11/20
Style Ranch/Rambler
Bedrooms 3
Full Baths 1
HOA Y/N N
Abv Grd Liv Area 1,296
Originating Board BRIGHT
Year Built 1986
Annual Tax Amount $2,562
Tax Year 2020
Lot Size 0.950 Acres
Acres 0.95
Property Description
Country living at its finest. If you're looking to get away from it all this 3 bedroom rancher might just be the one you have been looking for. Step inside to see this newly designed Swartz Kitchen with tile flooring and granite countertops along with a large island for gatherings. The open floor plan leads you to the sprawling living and dining combo complete with hardwood flooring for easy entertaining. There are 3 bedrooms with plenty of closet space. The basement is unfinished just waiting for your ideas for additional living space if desired. This home is situated on .95 of an acre and the backyard goes down the hill and is wooded. There are 2 sheds that are included. *There is an additional 6 acre parcel for sale and is in the MLS for $99,900. The lot starts on the left side of the house and doglegs across the street where the sign is. Majority of the land is across the street. Video recording onsite.
Location
State PA
County York
Area Newberry Twp (15239)
Zoning COMM AND RESIDENTIAL USE
Rooms
Other Rooms Living Room, Bedroom 2, Bedroom 3, Kitchen, Basement, Bedroom 1, Full Bath
Basement Full, Outside Entrance
Main Level Bedrooms 3
Interior
Interior Features Attic, Carpet, Ceiling Fan(s), Combination Dining/Living, Floor Plan - Open, Kitchen - Island, Skylight(s), Wood Floors, Upgraded Countertops
Hot Water Electric
Heating Heat Pump(s)
Cooling Central A/C, Ceiling Fan(s), Heat Pump(s)
Flooring Carpet, Ceramic Tile, Hardwood, Vinyl
Equipment Dishwasher, Dryer - Electric, Oven/Range - Electric, Refrigerator, Washer, Water Heater
Fireplace N
Window Features Insulated
Appliance Dishwasher, Dryer - Electric, Oven/Range - Electric, Refrigerator, Washer, Water Heater
Heat Source Electric
Laundry Basement
Exterior
Exterior Feature Porch(es)
Garage Spaces 6.0
Utilities Available Cable TV
Water Access N
Roof Type Metal
Street Surface Paved
Accessibility None
Porch Porch(es)
Road Frontage Boro/Township
Total Parking Spaces 6
Garage N
Building
Lot Description Backs to Trees, Front Yard, Not In Development, Partly Wooded, Rural
Story 1
Foundation Block
Sewer On Site Septic
Water Well
Architectural Style Ranch/Rambler
Level or Stories 1
Additional Building Above Grade, Below Grade
Structure Type Dry Wall
New Construction N
Schools
School District West Shore
Others
Senior Community No
Tax ID 39-000-PG-0150-A0-00000
Ownership Fee Simple
SqFt Source Estimated
Security Features Exterior Cameras,Smoke Detector
Acceptable Financing Cash, Conventional, FHA
Listing Terms Cash, Conventional, FHA
Financing Cash,Conventional,FHA
Special Listing Condition Standard
Read Less

Bought with PAULA VON SCHMID • RE/MAX 1st Advantage
GET MORE INFORMATION





