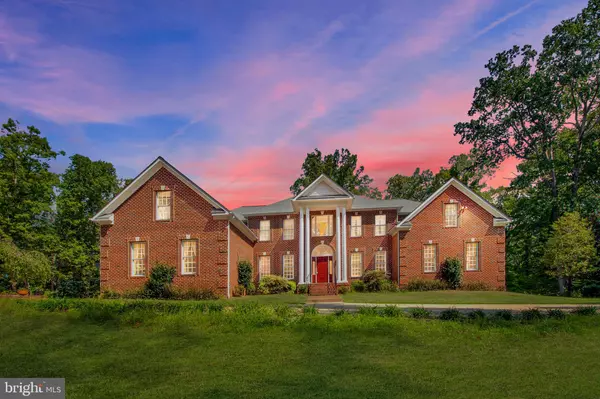For more information regarding the value of a property, please contact us for a free consultation.
20 HARTLAKE DR Fredericksburg, VA 22406
Want to know what your home might be worth? Contact us for a FREE valuation!

Our team is ready to help you sell your home for the highest possible price ASAP
Key Details
Sold Price $620,000
Property Type Single Family Home
Sub Type Detached
Listing Status Sold
Purchase Type For Sale
Square Footage 6,973 sqft
Price per Sqft $88
Subdivision Hartlake Estates
MLS Listing ID VAST214706
Sold Date 06/30/20
Style Other,Colonial
Bedrooms 4
Full Baths 3
Half Baths 1
HOA Fees $50/ann
HOA Y/N Y
Abv Grd Liv Area 4,456
Originating Board BRIGHT
Year Built 2005
Annual Tax Amount $8,050
Tax Year 2019
Lot Size 5.000 Acres
Acres 5.0
Property Description
Amazing 3 Story Colonial on Private 5 Ac lot with Lake Frontage. Take in the view from the Large Deck or Stamped Concrete Patio & Walkway and Fish from your own lot. Impressive 2 Story Foyer Enjoy the Gourmet Kitchen with it's large Center Island and New Stainless Appliances that Include a Double oven, & Low Profile Built in Microwave & Cooktop Large Walk in Pantry, Convenient Nook off the Kitchen to put a Computer and plan your Menu's. Home has a Beautiful Stone Fireplace Lots of Hardwood Floors Just refinished Open Floor plan has Spacious Rooms, High Ceilings, Recessed Lighting , Chair Rail , Crown Molding, & French Doors, are just some of the many Upgrades. Work from home in this large Private Office/ Den then, Relax in the Charming Sunroom. 4 Full Baths with some new Flooring. Huge Finished Walk out Basement has a Whopping Rec Room and 2nd Family Room / Man Cave with a Wood Burning Stove. Exercise Room.or Bonus Room. Lots of extra Storage 3 Garage Additional 5 acres can be purchased separately Sought after `Hartwood Elementary & Mountain View HS
Location
State VA
County Stafford
Zoning A1
Rooms
Other Rooms Game Room, Breakfast Room, Office
Basement Full, Outside Entrance, Rear Entrance, Walkout Level, Windows, Daylight, Full, Fully Finished
Interior
Interior Features Carpet, Ceiling Fan(s), Chair Railings, Crown Moldings, Family Room Off Kitchen, Floor Plan - Open, Formal/Separate Dining Room, Kitchen - Gourmet, Kitchen - Island, Kitchen - Table Space, Pantry, Recessed Lighting, Soaking Tub
Hot Water Electric
Heating Heat Pump(s)
Cooling Central A/C
Flooring Hardwood, Ceramic Tile, Carpet
Fireplaces Number 1
Fireplaces Type Fireplace - Glass Doors, Stone
Equipment Cooktop, Dishwasher, Disposal, Dryer - Electric, Exhaust Fan, Icemaker, Oven - Double, Oven - Wall, Oven/Range - Electric, Range Hood, Refrigerator, Washer, Water Heater
Fireplace Y
Window Features Double Hung,Palladian
Appliance Cooktop, Dishwasher, Disposal, Dryer - Electric, Exhaust Fan, Icemaker, Oven - Double, Oven - Wall, Oven/Range - Electric, Range Hood, Refrigerator, Washer, Water Heater
Heat Source Propane - Leased
Laundry Main Floor
Exterior
Exterior Feature Deck(s), Patio(s)
Parking Features Garage - Side Entry
Garage Spaces 3.0
Utilities Available Fiber Optics Available, Phone Connected, Propane
Water Access Y
Water Access Desc Private Access
View Lake
Roof Type Asphalt
Accessibility 36\"+ wide Halls
Porch Deck(s), Patio(s)
Road Frontage Private
Attached Garage 3
Total Parking Spaces 3
Garage Y
Building
Lot Description Trees/Wooded
Story 2
Sewer Approved System, On Site Septic
Water Well
Architectural Style Other, Colonial
Level or Stories 2
Additional Building Above Grade, Below Grade
Structure Type Dry Wall,2 Story Ceilings,9'+ Ceilings,Tray Ceilings
New Construction N
Schools
Elementary Schools Hartwood
Middle Schools T. Benton Gayle
High Schools Mountain View
School District Stafford County Public Schools
Others
Senior Community No
Tax ID 25-B-1- -19
Ownership Fee Simple
SqFt Source Assessor
Security Features Smoke Detector
Acceptable Financing Conventional, Cash, VA
Listing Terms Conventional, Cash, VA
Financing Conventional,Cash,VA
Special Listing Condition Standard
Read Less

Bought with Michael J Gillies • RE/MAX Real Estate Connections
GET MORE INFORMATION





