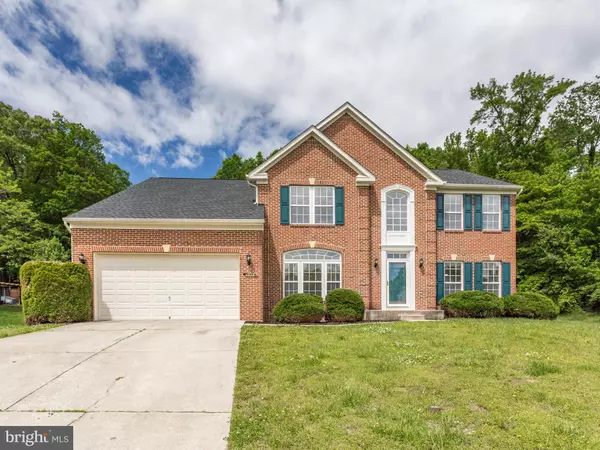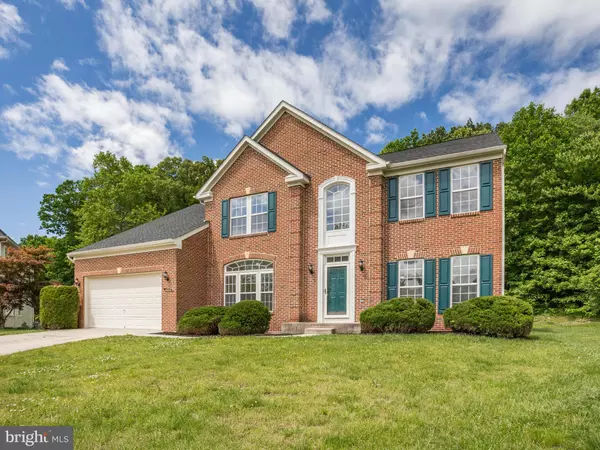For more information regarding the value of a property, please contact us for a free consultation.
1804 JEWELSHINE CT Accokeek, MD 20607
Want to know what your home might be worth? Contact us for a FREE valuation!

Our team is ready to help you sell your home for the highest possible price ASAP
Key Details
Sold Price $455,000
Property Type Single Family Home
Sub Type Detached
Listing Status Sold
Purchase Type For Sale
Square Footage 4,840 sqft
Price per Sqft $94
Subdivision Simmons Acres
MLS Listing ID MDPG528238
Sold Date 04/27/20
Style Colonial
Bedrooms 4
Full Baths 3
Half Baths 1
HOA Fees $68/mo
HOA Y/N Y
Abv Grd Liv Area 3,275
Originating Board BRIGHT
Year Built 2000
Annual Tax Amount $6,454
Tax Year 2018
Lot Size 0.444 Acres
Acres 0.44
Property Description
Back on market due to buyer financing issue. Prepare to fall in love with this beautifully renovated Colonial. To see the 3D tour, copy and paste this link. https://my.matterport.com/show/?m=BhQv9jfGgbT&mls=1 This is one of the largest homes (Over 4800 actual square feet) on 3 levels in Simmons Acres. Ask your agent for a copy of the floor plan. It boasts a main floor office, roomy kitchen, family room, sunroom and two-tiered deck. The spacious master bedroom has a sitting room, tray ceiling, dual walk-in closets and a luxury bathroom. The lower level offers a huge finished basement plus a bonus room that can be used as a theater room or your gym and a full bath with shower.
Location
State MD
County Prince Georges
Zoning RR
Rooms
Other Rooms Living Room, Dining Room, Sitting Room, Bedroom 2, Bedroom 3, Bedroom 4, Kitchen, Family Room, Basement, Foyer, Bedroom 1, Sun/Florida Room, Office, Bonus Room
Basement Fully Finished, Improved, Rear Entrance, Walkout Stairs
Interior
Interior Features Breakfast Area, Ceiling Fan(s), Carpet, Chair Railings, Crown Moldings, Family Room Off Kitchen, Formal/Separate Dining Room, Kitchen - Eat-In, Kitchen - Island, Kitchen - Table Space, Pantry, Stall Shower, Walk-in Closet(s), Wood Floors
Hot Water Natural Gas
Heating Heat Pump(s)
Cooling Ceiling Fan(s), Central A/C
Fireplaces Number 1
Fireplaces Type Fireplace - Glass Doors, Mantel(s)
Equipment Stainless Steel Appliances, Dryer, Dryer - Front Loading, Microwave, Oven/Range - Gas, Refrigerator, Stove, Washer, Dishwasher
Fireplace Y
Appliance Stainless Steel Appliances, Dryer, Dryer - Front Loading, Microwave, Oven/Range - Gas, Refrigerator, Stove, Washer, Dishwasher
Heat Source Natural Gas
Exterior
Exterior Feature Deck(s)
Parking Features Garage - Front Entry, Garage Door Opener
Garage Spaces 2.0
Amenities Available Common Grounds, Pool - Outdoor, Tennis Courts, Tot Lots/Playground
Water Access N
Accessibility None
Porch Deck(s)
Attached Garage 2
Total Parking Spaces 2
Garage Y
Building
Story 3+
Sewer Public Sewer
Water Public
Architectural Style Colonial
Level or Stories 3+
Additional Building Above Grade, Below Grade
New Construction N
Schools
School District Prince George'S County Public Schools
Others
HOA Fee Include Common Area Maintenance,Management
Senior Community No
Tax ID 17050279232
Ownership Fee Simple
SqFt Source Estimated
Acceptable Financing Cash, Conventional, FHA, VA
Listing Terms Cash, Conventional, FHA, VA
Financing Cash,Conventional,FHA,VA
Special Listing Condition Standard
Read Less

Bought with Jerrise Spencer • Compass
GET MORE INFORMATION





