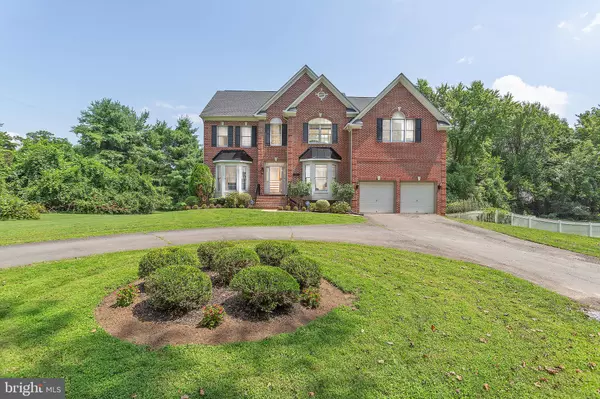For more information regarding the value of a property, please contact us for a free consultation.
1541 EVERS DR Mclean, VA 22101
Want to know what your home might be worth? Contact us for a FREE valuation!

Our team is ready to help you sell your home for the highest possible price ASAP
Key Details
Sold Price $1,293,000
Property Type Single Family Home
Sub Type Detached
Listing Status Sold
Purchase Type For Sale
Square Footage 4,845 sqft
Price per Sqft $266
Subdivision Lewinsville
MLS Listing ID VAFX1084428
Sold Date 02/28/20
Style Colonial
Bedrooms 5
Full Baths 4
Half Baths 1
HOA Y/N N
Abv Grd Liv Area 3,230
Originating Board BRIGHT
Year Built 2000
Annual Tax Amount $12,822
Tax Year 2019
Lot Size 0.360 Acres
Acres 0.36
Property Description
We are still taking offers. House is under contract with a 5 day KO clause. THIS HOUSE HAS IT ALL: This beauty is located off a private driveway in a fantastic location with highly rated school district and proximity to everything you need. The house boasts a circular driveway, 2 car attached garage, a spacious floor plan with tons of natural light, plenty of rooms, deck, and 0.36 acre yard that has neighbors on only one side. The upper level has 4 bd/3 ba and laundry. The main level has a half bath, formal living room, dining room, family room, large modern kitchen, office, deck, and two sets for stairs. The light filled family room has dramatic double-height ceiling with a large elegant chandelier and tons of oversized windows. The finished walkout basement has 1bd/1ba, a second room that can be converted to a bedroom, a third room that can be used for a gym or storage, and a a rec room with a wet-bar. Significant improvements on main level: kitchen floor, half bath, and deck including new deck floor and railings. Location: 0.9 miles to McLean Metro Station; 2 miles (6 minutes) to Tysons Corner Shopping Center; 0.5 miles to McLean downtown; 1.3 miles (4 minutes) to I-495; 4 minute walk to Lewinsville Park and McLean Farmer's Market; minutes to groceries, shopping, schools, restaurants. See VIRTUAL TOUR. Must see in person to appreciate the house.
Location
State VA
County Fairfax
Zoning 130
Rooms
Other Rooms Living Room, Dining Room, Primary Bedroom, Bedroom 2, Bedroom 3, Bedroom 4, Kitchen, Family Room, Den, Basement, Bedroom 1, Laundry, Other, Office, Bathroom 2, Bathroom 3, Primary Bathroom, Full Bath, Half Bath
Basement Connecting Stairway, Fully Finished, Walkout Level
Interior
Heating Forced Air
Cooling Central A/C
Fireplaces Number 1
Heat Source Natural Gas
Exterior
Parking Features Garage - Front Entry
Garage Spaces 2.0
Water Access N
Accessibility 2+ Access Exits
Attached Garage 2
Total Parking Spaces 2
Garage Y
Building
Story 3+
Sewer Public Septic, Public Sewer
Water Public
Architectural Style Colonial
Level or Stories 3+
Additional Building Above Grade, Below Grade
New Construction N
Schools
Elementary Schools Kent Gardens
Middle Schools Longfellow
High Schools Mclean
School District Fairfax County Public Schools
Others
Senior Community No
Tax ID 0303 01 0050B
Ownership Fee Simple
SqFt Source Assessor
Special Listing Condition Standard
Read Less

Bought with Khalil Alexander El-Ghoul • Glass House Real Estate
GET MORE INFORMATION





