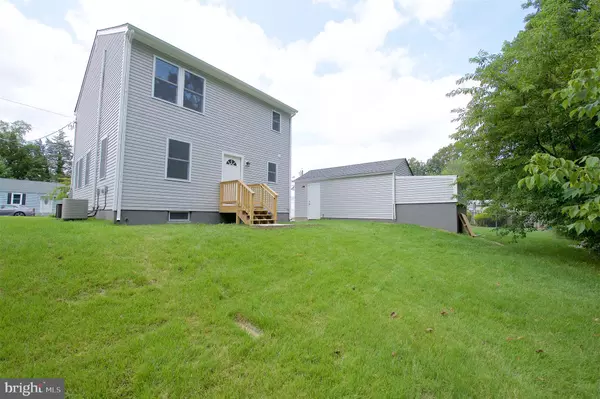For more information regarding the value of a property, please contact us for a free consultation.
32 EDISON RD Cherry Hill, NJ 08034
Want to know what your home might be worth? Contact us for a FREE valuation!

Our team is ready to help you sell your home for the highest possible price ASAP
Key Details
Sold Price $270,000
Property Type Single Family Home
Sub Type Detached
Listing Status Sold
Purchase Type For Sale
Square Footage 1,500 sqft
Price per Sqft $180
Subdivision Kingsway Village
MLS Listing ID NJCD370854
Sold Date 03/27/20
Style Traditional
Bedrooms 4
Full Baths 3
HOA Y/N N
Abv Grd Liv Area 1,500
Originating Board BRIGHT
Year Built 1945
Annual Tax Amount $5,054
Tax Year 2019
Lot Size 6,000 Sqft
Acres 0.14
Lot Dimensions 60.00 x 100.00
Property Description
This home was remodeled, expanded and reconfigured to create the perfect layout for you with plenty of space. Enter the side door to an open floor plan with a bright living room, kitchen with counter seating and dining area. The main floor also includes a full bathroom and bedroom and wood-look floors throughout. The gorgeous flooring continues upstairs, where you'll find a spacious master bedroom with en suite bathroom and walk in closet. Two additional bedrooms and another full bathroom complete this level. This home was remodeled with new roof and siding, some new windows, paint and flooring throughout, new dual-zone HVAC including central air conditioning. The electrical and plumbing was updated as well. A detached garage and a basement give you plenty of room for storage or a workshop. All you need to do is move in!
Location
State NJ
County Camden
Area Cherry Hill Twp (20409)
Zoning RES
Rooms
Other Rooms Living Room, Dining Room, Primary Bedroom, Bedroom 2, Bedroom 3, Bedroom 4, Kitchen, Bathroom 1, Bathroom 3, Primary Bathroom
Basement Full, Unfinished
Main Level Bedrooms 1
Interior
Interior Features Combination Kitchen/Dining, Family Room Off Kitchen, Floor Plan - Open, Recessed Lighting
Hot Water Natural Gas
Heating Energy Star Heating System, Forced Air
Cooling Central A/C
Equipment Built-In Microwave, ENERGY STAR Refrigerator, Oven/Range - Gas, Dishwasher
Window Features Double Pane
Appliance Built-In Microwave, ENERGY STAR Refrigerator, Oven/Range - Gas, Dishwasher
Heat Source Natural Gas
Laundry Basement
Exterior
Garage Garage - Front Entry
Garage Spaces 1.0
Waterfront N
Water Access N
Roof Type Asphalt
Accessibility None
Parking Type Detached Garage, Driveway, Off Street, On Street
Total Parking Spaces 1
Garage Y
Building
Story 2
Sewer Public Sewer
Water Public
Architectural Style Traditional
Level or Stories 2
Additional Building Above Grade, Below Grade
New Construction N
Schools
School District Cherry Hill Township Public Schools
Others
Senior Community No
Tax ID 09-00397 01-00012
Ownership Fee Simple
SqFt Source Assessor
Acceptable Financing Cash, FHA, Conventional, VA
Listing Terms Cash, FHA, Conventional, VA
Financing Cash,FHA,Conventional,VA
Special Listing Condition Standard
Read Less

Bought with Constance L Corr • RE/MAX ONE Realty-Moorestown
GET MORE INFORMATION





