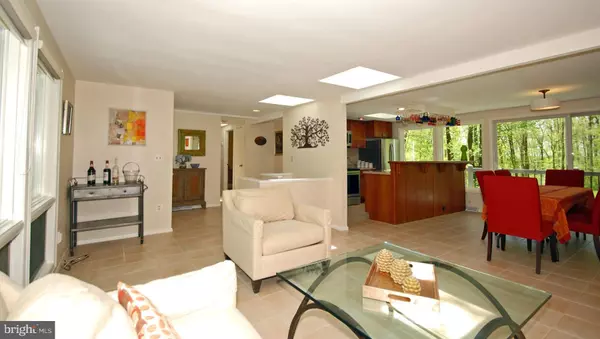For more information regarding the value of a property, please contact us for a free consultation.
93 SNYDERTOWN RD Hopewell, NJ 08525
Want to know what your home might be worth? Contact us for a FREE valuation!

Our team is ready to help you sell your home for the highest possible price ASAP
Key Details
Sold Price $368,000
Property Type Single Family Home
Sub Type Detached
Listing Status Sold
Purchase Type For Sale
Square Footage 1,141 sqft
Price per Sqft $322
Subdivision Sourland Mtns
MLS Listing ID NJHT105472
Sold Date 10/29/19
Style Raised Ranch/Rambler,Contemporary
Bedrooms 3
Full Baths 2
HOA Y/N N
Abv Grd Liv Area 1,141
Originating Board BRIGHT
Year Built 1964
Annual Tax Amount $7,164
Tax Year 2018
Lot Size 2.000 Acres
Acres 2.0
Lot Dimensions 0.00 x 0.00
Property Description
One with Nature! BEAUTIFULLY UPDATED custom contemporary w/ Open Plan Concept! You'll be sure to appreciate this year-round retreat as you relax on the trellised deck or expansive paver stone patio. The LR, DR & Kitchen flow seamlessly together as one spectacular space with expansive windows and glass doors overlooking the idyllic grounds. Updates include bathrooms, roof, central air and chef's kitchen with cherry cabinetry, new stainless steel appliances, wine rack, skylight and breakfast bar. All appliances included. Ready for the cover of Dwell Magazine, this thoughtfully designed home fully embraces the spectacular setting of the Sourland Mountains. TRULY DELIGHTFUL!
Location
State NJ
County Hunterdon
Area East Amwell Twp (21008)
Zoning MTN
Rooms
Other Rooms Living Room, Dining Room, Bedroom 2, Bedroom 3, Kitchen, Family Room, Bedroom 1, Laundry, Bathroom 1, Bathroom 2
Basement Daylight, Full, Fully Finished, Walkout Level
Main Level Bedrooms 3
Interior
Interior Features Combination Dining/Living, Combination Kitchen/Living, Dining Area, Entry Level Bedroom, Floor Plan - Open, Stall Shower, Stove - Wood
Heating Forced Air
Cooling Central A/C
Equipment Built-In Microwave, Built-In Range, Dishwasher, Dryer, Oven/Range - Electric, Refrigerator, Stainless Steel Appliances, Washer
Furnishings No
Fireplace N
Window Features Insulated
Appliance Built-In Microwave, Built-In Range, Dishwasher, Dryer, Oven/Range - Electric, Refrigerator, Stainless Steel Appliances, Washer
Heat Source Oil
Laundry Basement
Exterior
Exterior Feature Deck(s), Patio(s)
Parking Features Built In
Garage Spaces 2.0
Water Access N
View Mountain, Garden/Lawn, Trees/Woods
Roof Type Flat
Accessibility None
Porch Deck(s), Patio(s)
Attached Garage 2
Total Parking Spaces 2
Garage Y
Building
Lot Description Backs to Trees, Mountainous, Partly Wooded, Private, Secluded
Story 1
Sewer Septic = # of BR
Water Well
Architectural Style Raised Ranch/Rambler, Contemporary
Level or Stories 1
Additional Building Above Grade, Below Grade
New Construction N
Schools
Elementary Schools East Amwel
Middle Schools East Amwel
School District Hunterdon Central Regiona Schools
Others
Pets Allowed Y
Senior Community No
Tax ID 08-00041-00017 01
Ownership Fee Simple
SqFt Source Assessor
Acceptable Financing Cash, Conventional, FHA, Negotiable
Horse Property N
Listing Terms Cash, Conventional, FHA, Negotiable
Financing Cash,Conventional,FHA,Negotiable
Special Listing Condition Standard
Pets Allowed Cats OK, Dogs OK
Read Less

Bought with Mark S Jacobson • Corcoran Sawyer Smith
GET MORE INFORMATION





