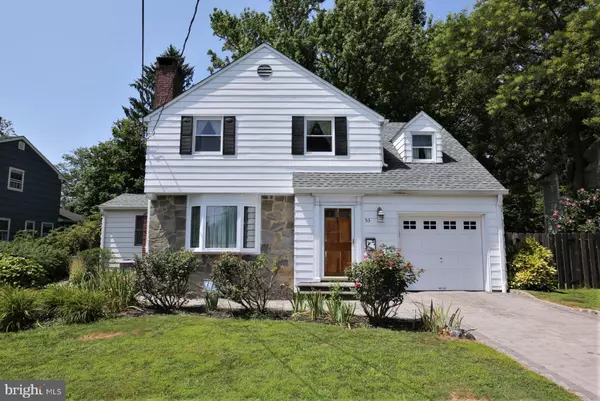For more information regarding the value of a property, please contact us for a free consultation.
53 CEDAR LN Princeton, NJ 08540
Want to know what your home might be worth? Contact us for a FREE valuation!

Our team is ready to help you sell your home for the highest possible price ASAP
Key Details
Sold Price $745,000
Property Type Single Family Home
Sub Type Detached
Listing Status Sold
Purchase Type For Sale
Subdivision Riverside
MLS Listing ID NJME204450
Sold Date 02/07/20
Style Colonial
Bedrooms 3
Full Baths 1
Half Baths 1
HOA Y/N N
Originating Board BRIGHT
Year Built 1941
Annual Tax Amount $14,477
Tax Year 2018
Lot Size 9,853 Sqft
Acres 0.23
Property Description
Welcome to 53 Cedar Lane! Situated on a Lovely Lot in the coveted Riverside neighborhood this Charming Home is a Delight to Behold. Perfectly located just a short distance from every convenience of Downtown Princeton, this Beautifully Maintained and Updated Property Features: Gleaming Hardwood Flooring, Large Living Room accentuated by the Cozy Fireplace with Custom Surround and Mantle and Arched Doorways; Elegant Dining Room with Glass Panel Door to the Sun-Lit Library; Kitchen with Stainless Steel Appliances, Built-In Microwave, Gas Cooking, and Ceramic Tile Flooring; a Fabulous Sun Room overlooking the Idyllic Gardens; and a Convenient Updated Powder Room and Laundry Room complete the Main Floor. Upstairs Boast Three Well-Appointed Bedrooms and a Full Remodeled Hallway Bathroom. Step Outside in to the Gorgeous, Private Backyard with Paver Patio, Sweeping Lawns and Mature Trees - The Perfect Spot for Relaxing, Entertaining or Playing. A Full Basement and a One Car Attached Garage. Just a short walk to the University, Riverside Elementary School and Vibrant Downtown Princeton. This gem is not to be missed!
Location
State NJ
County Mercer
Area Princeton (21114)
Zoning R2
Rooms
Other Rooms Living Room, Dining Room, Primary Bedroom, Bedroom 2, Bedroom 3, Kitchen, Library, Sun/Florida Room, Laundry
Basement Unfinished
Interior
Interior Features Formal/Separate Dining Room, Wood Floors
Heating Forced Air
Cooling Central A/C
Flooring Hardwood, Ceramic Tile
Fireplaces Number 1
Equipment Built-In Microwave, Dishwasher, Oven - Self Cleaning, Refrigerator, Dryer, Washer
Fireplace Y
Appliance Built-In Microwave, Dishwasher, Oven - Self Cleaning, Refrigerator, Dryer, Washer
Heat Source Natural Gas
Laundry Main Floor
Exterior
Exterior Feature Patio(s)
Parking Features Garage - Front Entry
Garage Spaces 3.0
Fence Wood
Water Access N
View Garden/Lawn
Roof Type Shingle
Accessibility None
Porch Patio(s)
Attached Garage 1
Total Parking Spaces 3
Garage Y
Building
Lot Description Level
Story 2
Sewer Public Sewer
Water Public
Architectural Style Colonial
Level or Stories 2
Additional Building Above Grade, Below Grade
New Construction N
Schools
Elementary Schools Riverside E.S.
Middle Schools John Witherspoon M.S.
High Schools Princeton H.S.
School District Princeton Regional Schools
Others
Senior Community No
Tax ID 14-00053 07-00038
Ownership Fee Simple
SqFt Source Assessor
Acceptable Financing Conventional, Cash
Listing Terms Conventional, Cash
Financing Conventional,Cash
Special Listing Condition Standard
Read Less

Bought with Ann Camille Lee • BHHS Fox & Roach - Princeton
GET MORE INFORMATION





