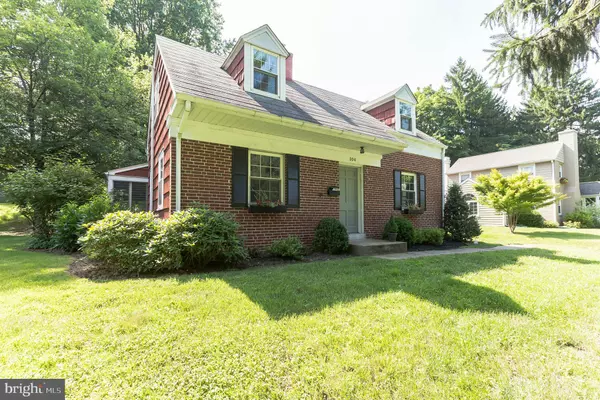For more information regarding the value of a property, please contact us for a free consultation.
104 VINCENT RD Paoli, PA 19301
Want to know what your home might be worth? Contact us for a FREE valuation!

Our team is ready to help you sell your home for the highest possible price ASAP
Key Details
Sold Price $440,000
Property Type Single Family Home
Sub Type Detached
Listing Status Sold
Purchase Type For Sale
Square Footage 1,799 sqft
Price per Sqft $244
Subdivision Valley Hills
MLS Listing ID PACT484592
Sold Date 02/20/20
Style Cape Cod
Bedrooms 3
Full Baths 1
Half Baths 1
HOA Y/N N
Abv Grd Liv Area 1,799
Originating Board BRIGHT
Year Built 1951
Annual Tax Amount $5,743
Tax Year 2020
Lot Size 0.361 Acres
Acres 0.36
Lot Dimensions 0.00 x 0.00
Property Description
Beautiful cape-style home in Tredyffrin-Easttown School District. You'll love this impeccable 3-bedroom, 1.5-bath home nestled in the desirable Valley Hills neighborhood in Paoli! The first floor features a beautiful living room with custom built-in shelving surrounding the fireplace with ample natural light entering through the windows. Across from the living room you'll imagine sharing a meal with your loved ones in the delightful dining room before you make your way into the updated kitchen. The bright kitchen showcases new stainless steel appliances (refrigerator, built-in microwave, and range oven), granite countertops, ample recessed lighting, attractive white cabinetry, a lovely tucked-away powder room, and a window cutout to a breakfast bar in the family room. Relax in the family room that boasts an elegant built-in entertainment center and newly installed wood-look luxury vinyl flooring that gleams with the natural light coming through the expansive window display. You'll appreciate the hardwood floors and abundant closet/storage space throughout the home, particularly in the three spacious bedrooms on the second floor. Rest in the cozy sunroom, then experience the sunset on the beautiful back patio as you wind down in the evenings. Located in the award-winning Tredyffrin-Easttown School District & in walking distance to the Paoli Train Station, you'll have quick access to Route 202 & Route 30, and you'll be just a short drive from Paoli Hospital, the King of Prussia mall, Valley Forge Park, the Great Valley Corporate Center and more. UPDATE: Brand new hot water heater installed December 2019.
Location
State PA
County Chester
Area Tredyffrin Twp (10343)
Zoning R3
Rooms
Other Rooms Living Room, Dining Room, Bedroom 2, Bedroom 3, Kitchen, Family Room, Basement, Breakfast Room, Bedroom 1, Sun/Florida Room
Basement Full, Unfinished
Interior
Interior Features Breakfast Area, Built-Ins, Butlers Pantry, Ceiling Fan(s), Crown Moldings, Dining Area, Recessed Lighting, Wood Floors
Hot Water Oil
Heating Forced Air
Cooling Central A/C
Flooring Hardwood, Vinyl
Fireplaces Number 1
Equipment Built-In Microwave, Dishwasher, Dryer, Oven/Range - Electric, Refrigerator, Stainless Steel Appliances, Stove, Washer, Water Heater
Fireplace Y
Appliance Built-In Microwave, Dishwasher, Dryer, Oven/Range - Electric, Refrigerator, Stainless Steel Appliances, Stove, Washer, Water Heater
Heat Source Oil
Laundry Basement
Exterior
Exterior Feature Patio(s)
Garage Spaces 4.0
Utilities Available Cable TV
Water Access N
Roof Type Shingle
Accessibility None
Porch Patio(s)
Total Parking Spaces 4
Garage N
Building
Story 2
Sewer Public Sewer
Water Public
Architectural Style Cape Cod
Level or Stories 2
Additional Building Above Grade, Below Grade
New Construction N
Schools
School District Tredyffrin-Easttown
Others
Senior Community No
Tax ID 43-09M-0087
Ownership Fee Simple
SqFt Source Assessor
Acceptable Financing Cash, FHA, VA, Conventional
Listing Terms Cash, FHA, VA, Conventional
Financing Cash,FHA,VA,Conventional
Special Listing Condition Standard
Read Less

Bought with Christine Morley • Weichert Realtors
GET MORE INFORMATION





