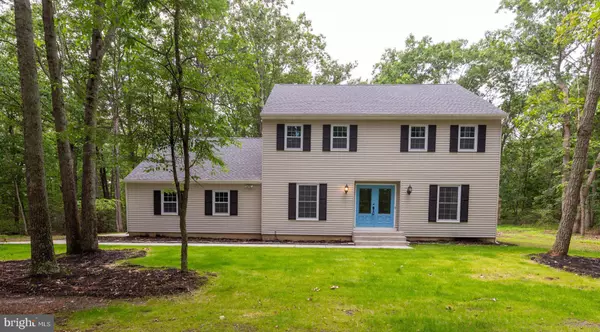For more information regarding the value of a property, please contact us for a free consultation.
1 STURBRIDGE CT Medford, NJ 08055
Want to know what your home might be worth? Contact us for a FREE valuation!

Our team is ready to help you sell your home for the highest possible price ASAP
Key Details
Sold Price $400,000
Property Type Single Family Home
Sub Type Detached
Listing Status Sold
Purchase Type For Sale
Square Footage 3,329 sqft
Price per Sqft $120
Subdivision None Available
MLS Listing ID NJBL348250
Sold Date 02/14/20
Style Colonial
Bedrooms 4
Full Baths 2
Half Baths 1
HOA Y/N N
Abv Grd Liv Area 3,329
Originating Board BRIGHT
Year Built 1978
Annual Tax Amount $12,774
Tax Year 2019
Lot Size 1.380 Acres
Acres 1.38
Property Description
Totally remodeled 4-bedroom colonial across from neighboring Weatherfield in Medford township available for immediate possession. This home is all new throughout! New roof (2019), newer gas heat and AC (2009) and more! The brand new stunning white kitchen presents white Carrera countertops, new stainless steel appliances, new floorings & expanded breakfast area. There is a large family room off the kitchen which has a full brick fireplace and adjoins the study/sunroom. The upper level has 4 bedrooms, all spacious in size! The master and the hall bathroom have both been beautifully re-done. Fantastic home on 1+ acres, full unfinished basement and 2 car side entry garage. All new windows throughout. Come take a look at this home located on a private lot. Move in fast !!!
Location
State NJ
County Burlington
Area Medford Twp (20320)
Zoning RES
Rooms
Other Rooms Living Room, Dining Room, Primary Bedroom, Bedroom 2, Bedroom 3, Bedroom 4, Kitchen, Family Room, Sun/Florida Room, Laundry
Basement Sump Pump, Unfinished, Interior Access
Interior
Interior Features Chair Railings, Butlers Pantry, Ceiling Fan(s), Dining Area, Family Room Off Kitchen, Floor Plan - Open, Formal/Separate Dining Room, Kitchen - Island, Primary Bath(s), Recessed Lighting, Skylight(s), Upgraded Countertops, Walk-in Closet(s), Wood Floors
Hot Water Natural Gas
Heating Forced Air
Cooling Energy Star Cooling System, Central A/C
Flooring Ceramic Tile, Wood
Fireplaces Number 1
Fireplaces Type Wood
Equipment Built-In Microwave, Built-In Range, Energy Efficient Appliances, ENERGY STAR Dishwasher, ENERGY STAR Freezer, ENERGY STAR Refrigerator, Exhaust Fan, Refrigerator, Stainless Steel Appliances, Water Heater - High-Efficiency
Fireplace Y
Window Features Energy Efficient,Replacement
Appliance Built-In Microwave, Built-In Range, Energy Efficient Appliances, ENERGY STAR Dishwasher, ENERGY STAR Freezer, ENERGY STAR Refrigerator, Exhaust Fan, Refrigerator, Stainless Steel Appliances, Water Heater - High-Efficiency
Heat Source Natural Gas
Laundry Main Floor
Exterior
Exterior Feature Patio(s)
Parking Features Garage - Side Entry, Garage Door Opener, Inside Access
Garage Spaces 2.0
Utilities Available Cable TV
Water Access N
Roof Type Pitched,Shingle
Accessibility None
Porch Patio(s)
Road Frontage Boro/Township
Attached Garage 2
Total Parking Spaces 2
Garage Y
Building
Lot Description Trees/Wooded
Story 2
Sewer On Site Septic
Water Well
Architectural Style Colonial
Level or Stories 2
Additional Building Above Grade, Below Grade
Structure Type Dry Wall
New Construction N
Schools
School District Medford Township Public Schools
Others
Senior Community No
Tax ID 20-05301 23-00004 01
Ownership Fee Simple
SqFt Source Assessor
Security Features Smoke Detector,Carbon Monoxide Detector(s)
Acceptable Financing Cash, Conventional, FHA, VA
Listing Terms Cash, Conventional, FHA, VA
Financing Cash,Conventional,FHA,VA
Special Listing Condition Standard
Read Less

Bought with Dawn Russell • Century 21 Alliance-Moorestown
GET MORE INFORMATION





