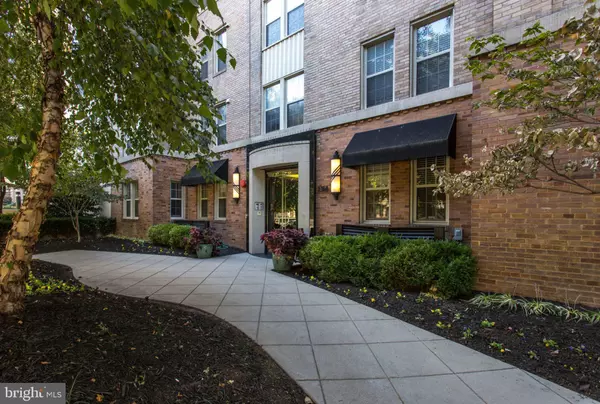For more information regarding the value of a property, please contact us for a free consultation.
1314 MASSACHUSETTS AVE NW #305 Washington, DC 20005
Want to know what your home might be worth? Contact us for a FREE valuation!

Our team is ready to help you sell your home for the highest possible price ASAP
Key Details
Sold Price $420,000
Property Type Condo
Sub Type Condo/Co-op
Listing Status Sold
Purchase Type For Sale
Square Footage 735 sqft
Price per Sqft $571
Subdivision Logan Circle
MLS Listing ID DCDC2076462
Sold Date 01/03/23
Style Art Deco
Bedrooms 1
Full Baths 1
Condo Fees $435/mo
HOA Y/N N
Abv Grd Liv Area 735
Originating Board BRIGHT
Year Built 1947
Annual Tax Amount $3,096
Tax Year 2022
Property Description
Stylish one bedroom, one bathroom corner condo just blocks from Logan Circle. The bright, open floor plan greets you as you step into the main living area. With three large windows, space for a dining table and a sleek, modern kitchen complete with granite countertops, stainless steel appliances and plenty of cabinet space, this home is the perfect place to relax in the city. The generously-sized bedroom is complete with three closets and four large windows for tons of natural light. The full bathroom with shower-over-tub features an updated vanity. With hardwood floors throughout, custom cordless Venetian blinds and cellular shades, plus full-size, in-unit washer/dryer, this flat is a must-see! Additional recent updates include built-in shelving, new dishwasher and oven/range, bathroom storage mirror and custom light fixtures. The Grant is a pet-friendly building and offers additional assigned storage and an exercise room. Ideally located near Logan Circle and 14th St NW with easy errands, crave-worthy dining, and great shopping just minutes away! With metro, bus stations and bike share and easy access to major thoroughfares, getting around the city is a breeze! Welcome home!
Location
State DC
County Washington
Zoning D-R-1
Rooms
Main Level Bedrooms 1
Interior
Interior Features Breakfast Area, Combination Dining/Living, Combination Kitchen/Dining, Combination Kitchen/Living, Dining Area, Floor Plan - Open, Kitchen - Eat-In, Kitchen - Gourmet, Kitchen - Island, Recessed Lighting, Tub Shower, Window Treatments, Wood Floors
Hot Water Electric
Heating Forced Air
Cooling Central A/C
Flooring Wood
Equipment Built-In Microwave, Dishwasher, Disposal, Dryer - Front Loading, Oven/Range - Electric, Refrigerator, Stainless Steel Appliances, Washer - Front Loading, Washer/Dryer Stacked
Appliance Built-In Microwave, Dishwasher, Disposal, Dryer - Front Loading, Oven/Range - Electric, Refrigerator, Stainless Steel Appliances, Washer - Front Loading, Washer/Dryer Stacked
Heat Source Electric
Laundry Dryer In Unit, Washer In Unit
Exterior
Amenities Available Elevator, Exercise Room, Extra Storage
Water Access N
Accessibility Elevator
Garage N
Building
Story 1
Unit Features Mid-Rise 5 - 8 Floors
Sewer Public Sewer
Water Public
Architectural Style Art Deco
Level or Stories 1
Additional Building Above Grade, Below Grade
New Construction N
Schools
School District District Of Columbia Public Schools
Others
Pets Allowed Y
HOA Fee Include Ext Bldg Maint,Health Club,Reserve Funds,Sewer,Trash,Water
Senior Community No
Tax ID 0247//2371
Ownership Condominium
Security Features Main Entrance Lock,Smoke Detector
Special Listing Condition Standard
Pets Allowed Cats OK, Dogs OK
Read Less

Bought with John Peters • Compass
GET MORE INFORMATION





