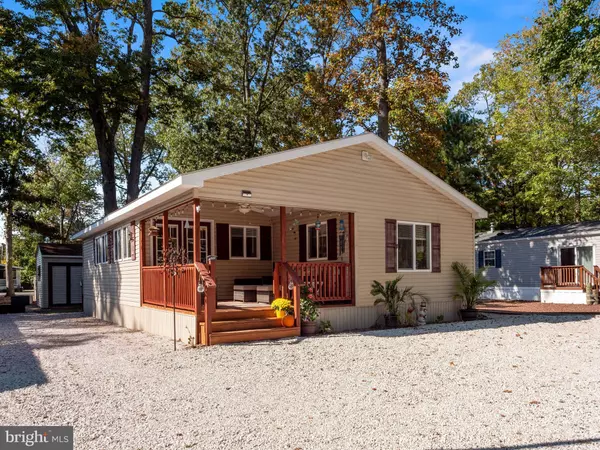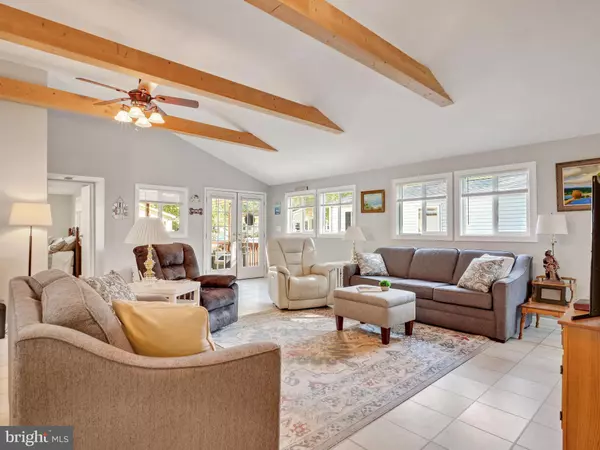For more information regarding the value of a property, please contact us for a free consultation.
25760 BLUE RIDGE ST #22965 Millsboro, DE 19966
Want to know what your home might be worth? Contact us for a FREE valuation!

Our team is ready to help you sell your home for the highest possible price ASAP
Key Details
Sold Price $140,000
Property Type Manufactured Home
Sub Type Manufactured
Listing Status Sold
Purchase Type For Sale
Square Footage 1,226 sqft
Price per Sqft $114
Subdivision Leisure Point
MLS Listing ID DESU2030550
Sold Date 01/02/23
Style Modular/Pre-Fabricated,Ranch/Rambler
Bedrooms 3
Full Baths 1
Half Baths 2
HOA Y/N N
Abv Grd Liv Area 1,226
Originating Board BRIGHT
Land Lease Amount 685.0
Land Lease Frequency Monthly
Year Built 1982
Annual Tax Amount $400
Tax Year 2022
Lot Size 63.740 Acres
Acres 63.74
Lot Dimensions 0.00 x 0.00
Property Description
Home is back on the market at no fault of sellers!! Bring your boat, watercraft, fishing gear, and beach toys to experience a new life in a new way on the Long Neck Peninsula at Sun Retreats – Rehoboth Bay, an amenity-rich, gated community formerly known as Leisure Point in Millsboro. Very roomy with an open-concept design, this home features a luxury vinyl plank “tile” in the foyer, living, dining and bathrooms, plus luxury vinyl plank laid in the kitchen and the bedrooms. The enormous living room features a valued ceiling with exposed beams for an incredibly open and airy environment with plenty of room for your home office. One full bathroom is near the primary bedroom located in the back of the home and there are two partial baths - a convenient apres-beach shower and sink room, and a water closet with a sink. Originally a single-wide manufactured home, it has been encompassed by a solid stick-built structure. It is difficult to determine any portion of the original home. Many recent improvements and upgrades include a large electric powered shed. After park approval, as a resident of Sun Retreats – Rehoboth Bay, you will pay a low monthly ground rent that includes trash collection, use of the pool, the clubhouse with fitness center, sport courts, playground, dog park, the marina store, and the boat launch offering easy access to the Indian River Bay, Atlantic Ocean and beyond. How about a lifestyle where boat excursions are your mode of transportation, beach days are your PTO and attending zoom meetings from your east coast home office is a way of life. Tour this lovely beach home and waterfront community today. Do it now – and avoid disappointment.
Location
State DE
County Sussex
Area Indian River Hundred (31008)
Zoning MOBILE HOME PARK
Rooms
Other Rooms Living Room, Dining Room, Primary Bedroom, Bedroom 2, Bedroom 3, Kitchen
Main Level Bedrooms 3
Interior
Interior Features Breakfast Area, Ceiling Fan(s), Dining Area, Entry Level Bedroom, Family Room Off Kitchen, Floor Plan - Open, Kitchen - Gourmet, Kitchen - Island, Primary Bath(s), Stall Shower, Tub Shower, Upgraded Countertops, Window Treatments
Hot Water Electric
Heating Forced Air
Cooling Central A/C, Ceiling Fan(s)
Flooring Ceramic Tile, Luxury Vinyl Plank
Equipment Built-In Microwave, Dishwasher, Dryer, Icemaker, Oven/Range - Gas, Refrigerator, Washer, Water Heater
Window Features Screens
Appliance Built-In Microwave, Dishwasher, Dryer, Icemaker, Oven/Range - Gas, Refrigerator, Washer, Water Heater
Heat Source Propane - Leased
Laundry Main Floor, Has Laundry
Exterior
Exterior Feature Deck(s), Porch(es), Roof
Garage Spaces 4.0
Amenities Available Basketball Courts, Boat Ramp, Common Grounds, Community Center, Convenience Store, Dog Park, Gated Community, Marina/Marina Club, Pier/Dock, Pool - Outdoor, Security, Swimming Pool, Tot Lots/Playground
Water Access N
View Courtyard, Street, Trees/Woods
Roof Type Pitched,Shingle
Accessibility Other
Porch Deck(s), Porch(es), Roof
Total Parking Spaces 4
Garage N
Building
Lot Description Front Yard, Landscaping, Level, No Thru Street, Rear Yard, SideYard(s), Trees/Wooded
Story 1
Foundation Block, Crawl Space
Sewer Public Sewer
Water Public
Architectural Style Modular/Pre-Fabricated, Ranch/Rambler
Level or Stories 1
Additional Building Above Grade, Below Grade
Structure Type Beamed Ceilings,Dry Wall,Paneled Walls,Vaulted Ceilings
New Construction N
Schools
Elementary Schools Long Neck
Middle Schools Millsboro
High Schools Sussex Central
School District Indian River
Others
HOA Fee Include Pool(s)
Senior Community No
Tax ID 234-24.00-38.00-22965
Ownership Land Lease
SqFt Source Assessor
Security Features Main Entrance Lock,Smoke Detector,Security Gate
Special Listing Condition Standard
Read Less

Bought with Makayla B Johnson • Northrop Realty
GET MORE INFORMATION





