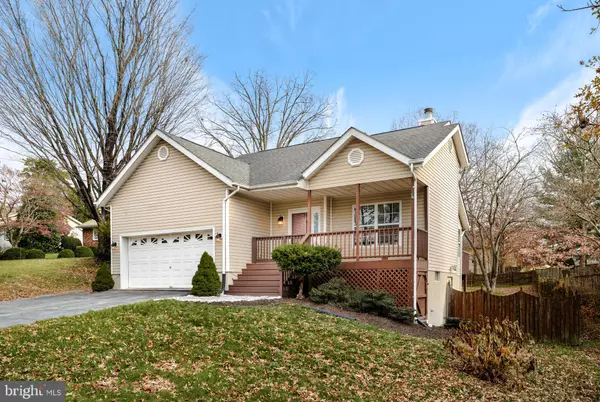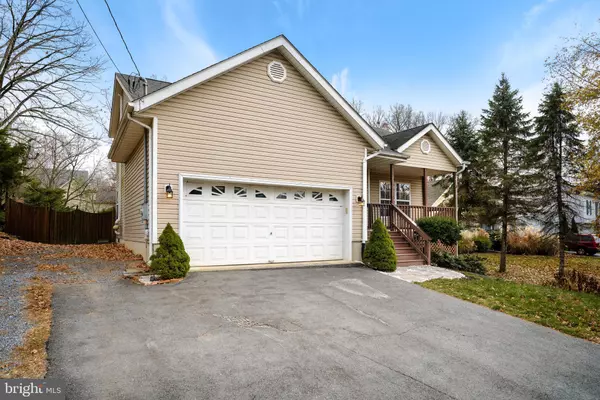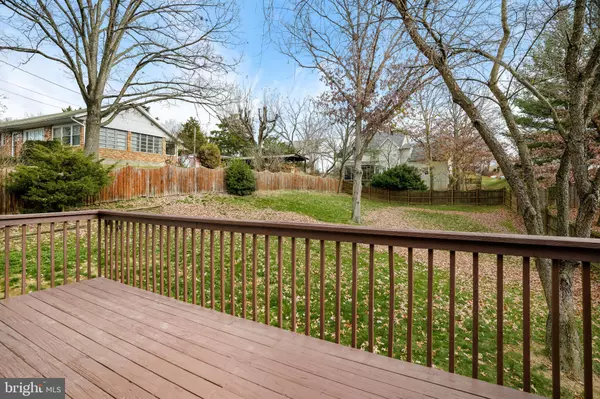For more information regarding the value of a property, please contact us for a free consultation.
265 GREENWOOD RD Winchester, VA 22602
Want to know what your home might be worth? Contact us for a FREE valuation!

Our team is ready to help you sell your home for the highest possible price ASAP
Key Details
Sold Price $350,000
Property Type Single Family Home
Sub Type Detached
Listing Status Sold
Purchase Type For Sale
Square Footage 1,786 sqft
Price per Sqft $195
Subdivision Stonewall
MLS Listing ID VAFV2010282
Sold Date 12/30/22
Style Ranch/Rambler
Bedrooms 3
Full Baths 2
HOA Y/N N
Abv Grd Liv Area 1,386
Originating Board BRIGHT
Year Built 1994
Annual Tax Amount $1,436
Tax Year 2022
Lot Size 0.300 Acres
Acres 0.3
Property Description
**Please submit highest and best offer by midnight Saturday December 3. **Start the New Year in a new to you home. This 3 bed 2 bath is ready for you to move in. A few of my favorite features of this home include: Vaulted living room ceiling, wood burning fireplace (current owner never used it), wood floors, new oak tread on the stairs to the upper bedrooms, and plenty of of windows allowing for lots of natural lighting,. The kitchen was updated in 2021 with quartz countertop, sink, painted kitchen cabinets with new hardware, and Samsung stainless steel appliances . There is a MAIN LEVEL PRIMARY bedroom/bath, and two bedrooms and full bath upstairs. The basement (which is just the area under the living/dining room) is finished, has tile floor, and laundry room has built in shelving for extra storage. The front porch has safety gate to allow for pets or children to be out there safely. The large back yard is fully fenced. There is space for extra parking along the side of the house. The two-car garage (with garage door openers) has plenty of wood shelving and hooks for storage. There is a new (2022) water softener. Front porch steps were just replaced and stained.
Location
State VA
County Frederick
Zoning RP
Rooms
Other Rooms Living Room, Kitchen, Basement, Laundry
Basement Partial
Main Level Bedrooms 1
Interior
Interior Features Ceiling Fan(s), Dining Area, Entry Level Bedroom, Upgraded Countertops, Walk-in Closet(s), Water Treat System, Window Treatments, Wood Floors
Hot Water Electric
Heating Heat Pump(s)
Cooling Central A/C
Fireplaces Number 1
Fireplaces Type Wood
Equipment Dishwasher, Disposal, Exhaust Fan, Oven/Range - Electric, Refrigerator
Fireplace Y
Appliance Dishwasher, Disposal, Exhaust Fan, Oven/Range - Electric, Refrigerator
Heat Source Electric
Laundry Lower Floor
Exterior
Exterior Feature Deck(s), Porch(es)
Parking Features Garage Door Opener
Garage Spaces 2.0
Fence Fully, Privacy
Water Access N
Accessibility None
Porch Deck(s), Porch(es)
Attached Garage 2
Total Parking Spaces 2
Garage Y
Building
Lot Description Rear Yard
Story 2
Foundation Block
Sewer Public Sewer
Water Public
Architectural Style Ranch/Rambler
Level or Stories 2
Additional Building Above Grade, Below Grade
New Construction N
Schools
Elementary Schools Redbud Run
Middle Schools James Wood
High Schools Millbrook
School District Frederick County Public Schools
Others
Senior Community No
Tax ID 55 A 67
Ownership Fee Simple
SqFt Source Estimated
Acceptable Financing Cash, Conventional, FHA, USDA, VA
Listing Terms Cash, Conventional, FHA, USDA, VA
Financing Cash,Conventional,FHA,USDA,VA
Special Listing Condition Standard
Read Less

Bought with Michelle L Belford • NextHome Realty Select
GET MORE INFORMATION





