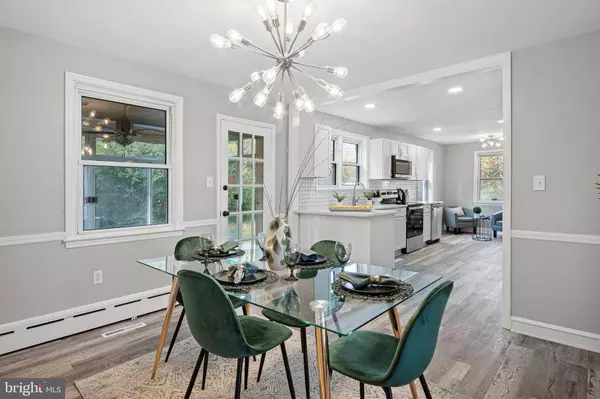For more information regarding the value of a property, please contact us for a free consultation.
312 GLEN BERNE DR Wilmington, DE 19804
Want to know what your home might be worth? Contact us for a FREE valuation!

Our team is ready to help you sell your home for the highest possible price ASAP
Key Details
Sold Price $399,900
Property Type Single Family Home
Sub Type Detached
Listing Status Sold
Purchase Type For Sale
Square Footage 2,750 sqft
Price per Sqft $145
Subdivision Glen Berne Estates
MLS Listing ID DENC2033812
Sold Date 12/16/22
Style Ranch/Rambler
Bedrooms 4
Full Baths 2
HOA Y/N N
Abv Grd Liv Area 2,750
Originating Board BRIGHT
Year Built 1955
Annual Tax Amount $2,510
Tax Year 2022
Lot Size 0.810 Acres
Acres 0.81
Lot Dimensions 132.10 x 216.40
Property Description
Welcome Home ! This beautifully renovated brick ranch is up for grabs . The driveway is big enough to park a tractor trailer . You will be blown away with size of the laundry room , brand new appliances quartz countertops and amazing recessed lighting welcome you into the kitchen . The dining room offers an open concept ready for your family festivities , feel free to enjoy some coffee or tea in your new sun porch with sliding glass doors . This property is truly remarkable . The living room has a wood burning fireplace not to mention ample room for family and friends . The hall bath has a beautiful shower accompanied by wall to wall ceramic tile . 4 bedrooms all with brand new carpet and the master has its very on fully renovated bath as well . Walking into the basement your blown away by the size , let your imagination run wild . Last but certainly not least this home sits on just shy of 1 acre of land . Schedule your tour today , this fully renovated home will not last .
Location
State DE
County New Castle
Area Elsmere/Newport/Pike Creek (30903)
Zoning NC15
Direction East
Rooms
Basement Full
Main Level Bedrooms 4
Interior
Interior Features Attic, Breakfast Area, Carpet, Ceiling Fan(s), Dining Area, Entry Level Bedroom, Floor Plan - Open, Kitchen - Eat-In, Recessed Lighting, Upgraded Countertops
Hot Water Electric
Heating Central, Baseboard - Electric
Cooling Central A/C
Flooring Luxury Vinyl Plank, Carpet
Fireplaces Number 1
Fireplaces Type Stone
Equipment Built-In Microwave, Dishwasher, ENERGY STAR Refrigerator, Icemaker, Oven/Range - Electric
Fireplace Y
Appliance Built-In Microwave, Dishwasher, ENERGY STAR Refrigerator, Icemaker, Oven/Range - Electric
Heat Source Electric, Central, Natural Gas
Laundry Main Floor
Exterior
Parking Features Garage - Side Entry, Garage Door Opener, Inside Access
Garage Spaces 9.0
Utilities Available Electric Available, Natural Gas Available, Water Available
Water Access N
Roof Type Architectural Shingle
Accessibility 2+ Access Exits, No Stairs
Attached Garage 1
Total Parking Spaces 9
Garage Y
Building
Story 1
Foundation Block
Sewer No Septic System
Water Public
Architectural Style Ranch/Rambler
Level or Stories 1
Additional Building Above Grade, Below Grade
Structure Type Dry Wall
New Construction N
Schools
School District Red Clay Consolidated
Others
Pets Allowed Y
Senior Community No
Tax ID 07-041.40-009
Ownership Fee Simple
SqFt Source Assessor
Acceptable Financing Cash, Conventional, FHA, VA, Other
Horse Property N
Listing Terms Cash, Conventional, FHA, VA, Other
Financing Cash,Conventional,FHA,VA,Other
Special Listing Condition Standard
Pets Allowed No Pet Restrictions
Read Less

Bought with Carol Wick • Bryan Realty Group
GET MORE INFORMATION





