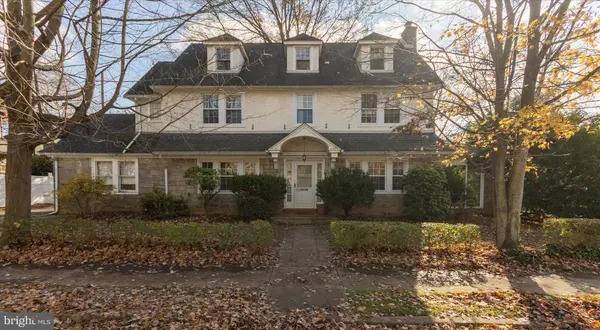For more information regarding the value of a property, please contact us for a free consultation.
1045 BLYTHE AVE Drexel Hill, PA 19026
Want to know what your home might be worth? Contact us for a FREE valuation!

Our team is ready to help you sell your home for the highest possible price ASAP
Key Details
Sold Price $360,000
Property Type Single Family Home
Sub Type Detached
Listing Status Sold
Purchase Type For Sale
Square Footage 3,300 sqft
Price per Sqft $109
Subdivision Drexel Hill
MLS Listing ID PADE2037478
Sold Date 12/29/22
Style Colonial
Bedrooms 5
Full Baths 2
Half Baths 1
HOA Y/N N
Abv Grd Liv Area 3,300
Originating Board BRIGHT
Year Built 1940
Annual Tax Amount $9,970
Tax Year 2021
Lot Size 5,663 Sqft
Acres 0.13
Lot Dimensions 60.00 x 100.00
Property Description
Set on the corner of the picturesque Blythe and Marvine Avenues in Drexel Hill is this classic, 5 bedroom, 2.5 bathroom, stone colonial home. Enter through the front door portico into the center hall foyer with a beautiful Italian tile floor. Original hardwood flooring and original character is found throughout. The main level includes a formal dining room, kitchen, breakfast room, half bath, and living room. The living room features a stone fireplace flanked by French doors. The doors lead to an enclosed side porch. A side door off the kitchen leads to a brick patio, driveway, and attached 1 car garage. The second level offers 4 well sized bedrooms, a full hall bath, and an ensuite jack and jill bathroom. The third level offers additional living space suitable as a bedroom or home office space. Located in a well-maintained neighborhood, among beautiful residential architecture, where pride of home ownership shines. Close proximity to shopping, dining, schools, major roadways, and transportation. This is an estate sale being sold in As-Is condition.
Location
State PA
County Delaware
Area Upper Darby Twp (10416)
Zoning RESIDENTIAL
Rooms
Basement Full, Unfinished
Interior
Interior Features Breakfast Area, Attic/House Fan, Attic, Dining Area, Floor Plan - Traditional, Pantry, Wood Floors
Hot Water Natural Gas
Heating Hot Water
Cooling None
Flooring Hardwood, Tile/Brick
Fireplaces Number 1
Fireplaces Type Stone
Fireplace Y
Heat Source Natural Gas
Exterior
Parking Features Garage - Side Entry
Garage Spaces 1.0
Water Access N
Accessibility None
Attached Garage 1
Total Parking Spaces 1
Garage Y
Building
Story 3
Foundation Concrete Perimeter
Sewer Public Sewer
Water Public
Architectural Style Colonial
Level or Stories 3
Additional Building Above Grade, Below Grade
New Construction N
Schools
School District Upper Darby
Others
Senior Community No
Tax ID 16-10-00115-00
Ownership Fee Simple
SqFt Source Assessor
Special Listing Condition Standard
Read Less

Bought with Thomas Toole III • RE/MAX Main Line-West Chester
GET MORE INFORMATION





