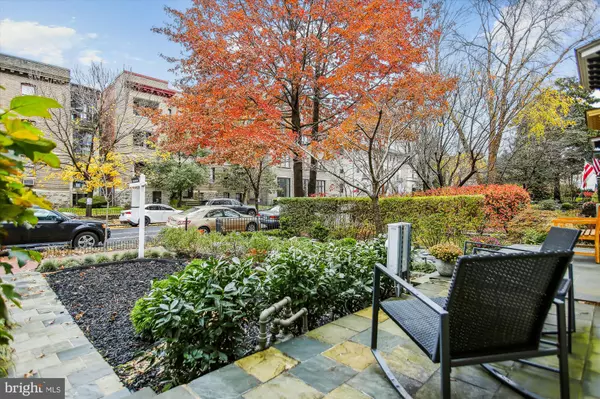For more information regarding the value of a property, please contact us for a free consultation.
1456 T ST NW Washington, DC 20009
Want to know what your home might be worth? Contact us for a FREE valuation!

Our team is ready to help you sell your home for the highest possible price ASAP
Key Details
Sold Price $1,310,000
Property Type Townhouse
Sub Type Interior Row/Townhouse
Listing Status Sold
Purchase Type For Sale
Square Footage 1,740 sqft
Price per Sqft $752
Subdivision Logan
MLS Listing ID DCDC2076610
Sold Date 12/27/22
Style Federal
Bedrooms 2
Full Baths 2
Half Baths 1
HOA Y/N N
Abv Grd Liv Area 1,190
Originating Board BRIGHT
Year Built 1870
Annual Tax Amount $9,416
Tax Year 2022
Lot Size 1,517 Sqft
Acres 0.03
Property Description
Historical charm and modern amenities blend seamlessly to create one of the most exciting opportunities in the epicenter of DC! The meticulously maintained front yard and stone porch welcome you to this wonderful home. Tastefully curated improvements include espresso maple hardwood flooring throughout, jeld wenn windows, wood burning (brick) fireplace w/ convenient built ins, high ceilings w/ recessed lighting, exposed brick walls and open concept floorplan. The gorgeous kitchen features ample dove-tail cabinetry, granite counters, new appliances (microwave, wine fridge and refrigerator), subway tile backsplash, pantry area and culligan water system. Convenient access from kitchen to expansive deck for entertaining along with secure parking. The upper level offers two very spacious bedrooms and two full bathrooms. The en suite primary boasts tray ceiling, recessed lighting, two closets, bathroom w/ double vanity, designer tile and fixtures, frameless glass shower and built-ins. Secondary bedroom has two closets and access to quiet upper level deck (freshly painted). The hall bathroom is well appointed with marble tiling throughout and upgraded fixtures. The massive connected basement offers tremendous upside potential for additional living space or keep as a work out area and excellent storage with laundry area. This absolute prime location is walking distance to all the top restaurants, shops, bars, metro, etc.(walkscore of 98) is ready for you to enjoy. Welcome Home!
Location
State DC
County Washington
Zoning RF-2
Rooms
Basement Outside Entrance, Unfinished
Interior
Interior Features Combination Dining/Living, Primary Bath(s), Upgraded Countertops, Wood Floors
Hot Water Natural Gas
Heating Forced Air
Cooling Central A/C
Fireplaces Number 1
Equipment Dishwasher, Disposal, Microwave, Oven/Range - Gas, Refrigerator, Washer, Dryer
Fireplace Y
Appliance Dishwasher, Disposal, Microwave, Oven/Range - Gas, Refrigerator, Washer, Dryer
Heat Source Natural Gas
Exterior
Exterior Feature Balcony, Deck(s)
Garage Spaces 2.0
Water Access N
Accessibility None
Porch Balcony, Deck(s)
Total Parking Spaces 2
Garage N
Building
Story 2
Foundation Other
Sewer Public Sewer
Water Public
Architectural Style Federal
Level or Stories 2
Additional Building Above Grade, Below Grade
New Construction N
Schools
School District District Of Columbia Public Schools
Others
Senior Community No
Tax ID 0206//0139
Ownership Fee Simple
SqFt Source Assessor
Special Listing Condition Standard
Read Less

Bought with Daniel G Boitel • Washington Fine Properties ,LLC
GET MORE INFORMATION





