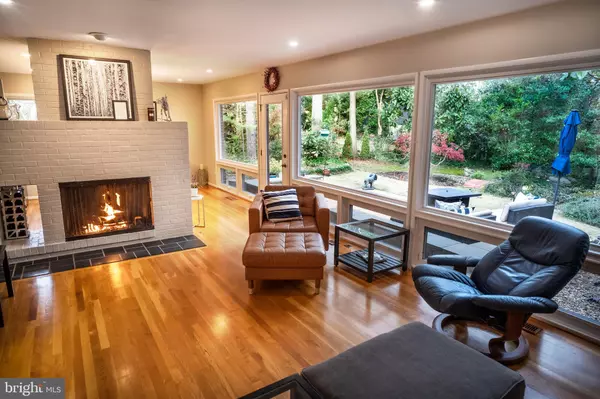For more information regarding the value of a property, please contact us for a free consultation.
3114 CUNNINGHAM DR Alexandria, VA 22309
Want to know what your home might be worth? Contact us for a FREE valuation!

Our team is ready to help you sell your home for the highest possible price ASAP
Key Details
Sold Price $875,000
Property Type Single Family Home
Sub Type Detached
Listing Status Sold
Purchase Type For Sale
Square Footage 3,306 sqft
Price per Sqft $264
Subdivision Wessynton
MLS Listing ID VAFX2103386
Sold Date 12/27/22
Style Mid-Century Modern,Contemporary
Bedrooms 4
Full Baths 3
HOA Fees $78/ann
HOA Y/N Y
Abv Grd Liv Area 3,306
Originating Board BRIGHT
Year Built 1969
Annual Tax Amount $8,119
Tax Year 2022
Lot Size 0.385 Acres
Acres 0.38
Property Description
You will love coming home to this bright and updated mid-century-modern home in beautiful park-like Wessynton. This spacious 'Forest' model home (with 3200+ SF of living space) takes full advantage of the natural setting, with loads of floor-to-ceiling updated windows and an open floor plan so you can fully enjoy your 1/3+ acre treed and elevated lot, a Japanese garden with solar landscape lights, bridge and pond; relax on the slate patio or the long front balcony. You will appreciate the attention given to the plantings surrounding you, including dramatic Japanese maples and magnolias. Inside, note the bright kitchen with two skylights and a south-facing picture window overlooking the yard. The open floor plan makes the main level perfect for entertaining, and the fireplace adds to the drama! Don't miss the huge lower level, featuring another private bedroom and full bath that are ideal for guests, in-laws or au-pair , and the versatile recreation room for a media space, exercise room, or office. The dramatic redwood ceiling helps to bring the outdoors in. Storage abounds in this home, from the over-sized garage to several extra rooms on the lower level; wine cellar or craft room, anyone? *** Wessynton is a park-like community of contemporary homes that was once the hunting grounds of the Doeg Indians. Present day Wessynton was once part of the land contained in the grant to the Washington's (and is named for our first family). Homes are mid-century modern in design, planned to harmonize with the natural setting. Waterways from the community lead to the Potomac through neighboring Little Hunting Creek. Residents also enjoy the swimming pool, community clubhouse, the dock, a playground and above all, the 20 wooded acres. CONVEYANCES and INFO: extra freezer; pond pump; garage door keypad; Ring doorbell; TV and mount in kitchen; LL mount conveys (accommodates up to a 65" TV) and mount in bedroom 2; whole house surge protector warrantied for 8 more years); programmable irrigation system; landscaping lights; programmable irrigation system w/ 8 zones; landscaping lights; hurricane-rated roof 2020 w/ 40-year guarantee; central vacuum as is (but was working); gutter guard; ADT system wiring.
Location
State VA
County Fairfax
Zoning 121
Rooms
Other Rooms Living Room, Dining Room, Bedroom 2, Bedroom 3, Bedroom 4, Kitchen, Bedroom 1, Laundry, Other, Recreation Room, Storage Room, Utility Room
Basement Full, Fully Finished, Garage Access, Heated, Improved, Interior Access
Main Level Bedrooms 3
Interior
Interior Features Breakfast Area, Ceiling Fan(s), Entry Level Bedroom, Formal/Separate Dining Room, Kitchen - Eat-In, Kitchen - Table Space, Primary Bath(s), Recessed Lighting, Window Treatments, Skylight(s), Tub Shower
Hot Water Natural Gas
Heating Forced Air
Cooling Central A/C, Ceiling Fan(s)
Flooring Hardwood, Carpet, Ceramic Tile
Fireplaces Number 1
Fireplaces Type Brick, Screen, Gas/Propane
Equipment Built-In Microwave, Dryer, Oven/Range - Electric, Stainless Steel Appliances, Washer, Water Heater, Central Vacuum, Freezer, Humidifier, Refrigerator, Dishwasher, Disposal, Microwave
Fireplace Y
Window Features Casement,Skylights,Double Pane
Appliance Built-In Microwave, Dryer, Oven/Range - Electric, Stainless Steel Appliances, Washer, Water Heater, Central Vacuum, Freezer, Humidifier, Refrigerator, Dishwasher, Disposal, Microwave
Heat Source Electric
Laundry Lower Floor
Exterior
Exterior Feature Deck(s), Balcony, Patio(s)
Parking Features Garage - Front Entry, Basement Garage, Inside Access, Underground
Garage Spaces 3.0
Amenities Available Jog/Walk Path, Pool - Outdoor, Tennis Courts, Basketball Courts, Tot Lots/Playground, Boat Dock/Slip
Water Access N
View Garden/Lawn, Trees/Woods, Pond
Roof Type Shingle
Accessibility None
Porch Deck(s), Balcony, Patio(s)
Attached Garage 1
Total Parking Spaces 3
Garage Y
Building
Lot Description Landscaping, Rear Yard, Trees/Wooded, Backs to Trees, Pond
Story 2
Foundation Other
Sewer Public Sewer
Water Public
Architectural Style Mid-Century Modern, Contemporary
Level or Stories 2
Additional Building Above Grade
Structure Type Dry Wall,Wood Ceilings
New Construction N
Schools
Elementary Schools Woodley Hills
Middle Schools Whitman
High Schools Mount Vernon
School District Fairfax County Public Schools
Others
Pets Allowed Y
HOA Fee Include Common Area Maintenance,Pool(s),Recreation Facility,Reserve Funds,Pier/Dock Maintenance
Senior Community No
Tax ID 1102 14 0122
Ownership Fee Simple
SqFt Source Assessor
Security Features Smoke Detector,Electric Alarm
Horse Property N
Special Listing Condition Standard
Pets Allowed No Pet Restrictions
Read Less

Bought with Sean P Vann • Compass
GET MORE INFORMATION





