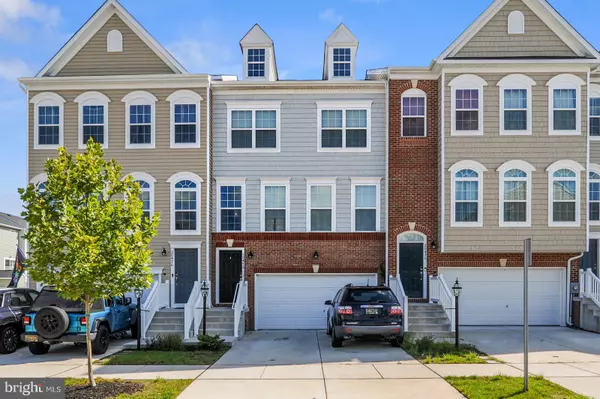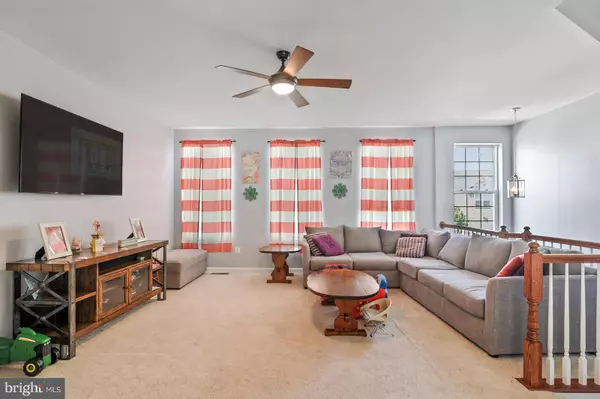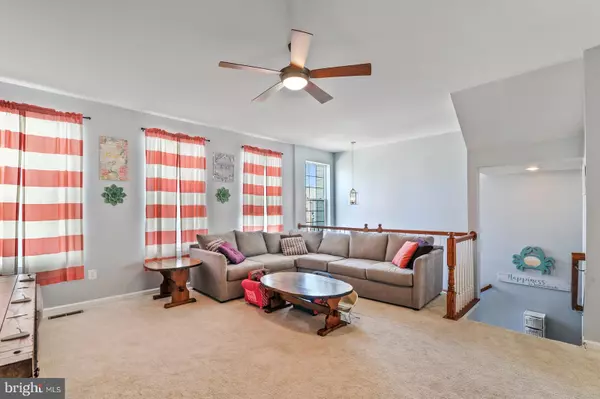For more information regarding the value of a property, please contact us for a free consultation.
20472 ASHEVILLE DR Millsboro, DE 19966
Want to know what your home might be worth? Contact us for a FREE valuation!

Our team is ready to help you sell your home for the highest possible price ASAP
Key Details
Sold Price $285,000
Property Type Townhouse
Sub Type Interior Row/Townhouse
Listing Status Sold
Purchase Type For Sale
Square Footage 2,212 sqft
Price per Sqft $128
Subdivision Plantation Lakes
MLS Listing ID DESU2028598
Sold Date 12/23/22
Style Villa
Bedrooms 3
Full Baths 2
Half Baths 2
HOA Fees $147/mo
HOA Y/N Y
Abv Grd Liv Area 2,212
Originating Board BRIGHT
Year Built 2018
Annual Tax Amount $2,000
Lot Size 2,178 Sqft
Acres 0.05
Lot Dimensions 22.00 x 95.00
Property Description
Welcome to the highly desirable resort-style community of Plantation Lakes! This beautiful freshly painted 3-story, 3-bedroom, 2 full bath, 2 half bath, 2 car garage townhouse with over 2,000 sqft of living space is ready for its new owner. This spacious home has a finished lower level that can be used as a bonus recreational room, playroom, guestroom, or as an office with its private half bath with sliders leading to an open backyard. The main level is open and bright with several windows, a large and open living room perfect for all your guests, and a spacious kitchen with ample cabinet and counter space, stainless steel appliances, gas stove, granite countertops, island, pantry, dining room, and sliding glass doors that lead to a large upgraded 12x16 low-maintenance trek deck. All 3 bedrooms with added ceiling fans and 2 full baths are located on the upper level along with the laundry room adding to the convenience. The primary bedroom has a walk-in closet and an ensuite which includes a soaking tub, stall shower, dual vanity, and private water closet. The other 2 bedrooms are well-sized and share the hall bath with double vanity and shower tub combo. There is also a 2-car garage with added storage space. You’ll also have access to wonderful amenities onsite including tennis and basketball courts, practice greens, golf simulator, tot playground, 2 pools, 2 fitness centers, 2 community centers, walk/jog trails, bar/grill, and more! You will be within a short drive to tax-free shopping outlets, beautiful local beaches, restaurants, entertainment, and more. Become the newest member of this beautiful community, call, and make this home yours today!
Location
State DE
County Sussex
Area Dagsboro Hundred (31005)
Zoning TN
Rooms
Other Rooms Living Room, Dining Room, Bedroom 2, Bedroom 3, Kitchen, Bedroom 1, Bathroom 1, Bathroom 2, Bonus Room, Half Bath
Interior
Interior Features Breakfast Area, Carpet, Ceiling Fan(s), Dining Area, Primary Bath(s), Recessed Lighting, Soaking Tub, Tub Shower, Upgraded Countertops, Walk-in Closet(s), Window Treatments, Wood Floors, Pantry, Stall Shower
Hot Water Natural Gas
Heating Heat Pump(s), Forced Air
Cooling Central A/C
Flooring Carpet, Hardwood, Laminate Plank
Equipment Built-In Microwave, Dishwasher, Disposal, Oven/Range - Gas, Refrigerator, Washer/Dryer Hookups Only, Stainless Steel Appliances
Furnishings No
Fireplace N
Appliance Built-In Microwave, Dishwasher, Disposal, Oven/Range - Gas, Refrigerator, Washer/Dryer Hookups Only, Stainless Steel Appliances
Heat Source Natural Gas
Laundry Has Laundry, Hookup, Upper Floor
Exterior
Exterior Feature Deck(s), Patio(s)
Parking Features Garage - Front Entry, Garage Door Opener, Inside Access
Garage Spaces 2.0
Amenities Available Basketball Courts, Bike Trail, Tennis Courts, Swimming Pool, Pool - Outdoor, Golf Course, Fitness Center, Bar/Lounge, Club House, Common Grounds, Community Center, Golf Club, Golf Course Membership Available, Jog/Walk Path, Meeting Room, Party Room, Putting Green, Tot Lots/Playground
Water Access N
Roof Type Asphalt
Accessibility Other
Porch Deck(s), Patio(s)
Attached Garage 2
Total Parking Spaces 2
Garage Y
Building
Story 3
Foundation Slab
Sewer Public Septic
Water Public
Architectural Style Villa
Level or Stories 3
Additional Building Above Grade, Below Grade
Structure Type Dry Wall
New Construction N
Schools
School District Indian River
Others
Pets Allowed N
HOA Fee Include Lawn Care Front,Lawn Care Side,Lawn Maintenance,Pool(s),Snow Removal,Trash,Common Area Maintenance
Senior Community No
Tax ID 133-16.00-1374.00
Ownership Fee Simple
SqFt Source Estimated
Acceptable Financing FHA, VA, USDA, Conventional, Cash
Horse Property N
Listing Terms FHA, VA, USDA, Conventional, Cash
Financing FHA,VA,USDA,Conventional,Cash
Special Listing Condition Standard
Read Less

Bought with Kimberley R Vallon • EXP Realty, LLC
GET MORE INFORMATION





