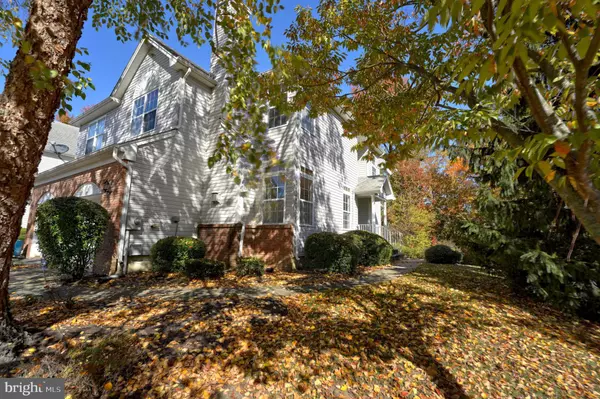For more information regarding the value of a property, please contact us for a free consultation.
87 SHELLEY CIR East Windsor, NJ 08520
Want to know what your home might be worth? Contact us for a FREE valuation!

Our team is ready to help you sell your home for the highest possible price ASAP
Key Details
Sold Price $475,000
Property Type Townhouse
Sub Type End of Row/Townhouse
Listing Status Sold
Purchase Type For Sale
Square Footage 1,899 sqft
Price per Sqft $250
Subdivision Windsor Meadows
MLS Listing ID NJME2021804
Sold Date 12/23/22
Style Other
Bedrooms 3
Full Baths 2
Half Baths 1
HOA Fees $110/mo
HOA Y/N Y
Abv Grd Liv Area 1,899
Originating Board BRIGHT
Year Built 2003
Annual Tax Amount $10,200
Tax Year 2021
Lot Size 4,852 Sqft
Acres 0.11
Lot Dimensions 28X172
Property Description
LARGEST END UNIT MODEL -SPRUCE- IN WINDSOR MEADOWS BACKING TO THE WOODS! FEATURES A FULLY FINISHED WALKOUT BASEMENT WITH AN UPGRADED KITCHEN. The home has been freshly painted and is located next to additional parking. There are 9 ft ceilings on the 1st floor, living room with hardwood floors, gas fireplace & recessed lights, formal dining room with hardwood floors; large eat-in kitchen with tile flooring, 42" oak cabinets, granite countertops, ceramic tile backsplash, gas range, pantry, & large breakfast area with bay window. Sliding glass doors lead to private deck. Second floor features a loft with palladium window, excellent for a desk/study area. The master bedroom has vaulted ceilings, 2 closets, double sinks, oversized soaking tub, & shower stall. There are two other spacious bedrooms; a 2nd floor laundry, linen closet & tiled full bath with skylight. 1-car finished garage, door opener. Front storm door. Conveniently located to NJ Turnpike, Rte 130, Princeton Junction & Hamilton Train Stations, shopping and entertainment. Pictures shown are prior to seller moving out. New pictures soon!
Location
State NJ
County Mercer
Area East Windsor Twp (21101)
Zoning R3
Rooms
Other Rooms Living Room, Dining Room, Primary Bedroom, Bedroom 2, Kitchen, Family Room, Bedroom 1, Other
Basement Full, Fully Finished, Walkout Level
Interior
Interior Features Primary Bath(s), Butlers Pantry, Stall Shower, Kitchen - Eat-In
Hot Water Natural Gas
Heating Forced Air
Cooling Central A/C
Flooring Wood, Fully Carpeted, Tile/Brick
Fireplaces Number 1
Fireplaces Type Gas/Propane
Equipment Built-In Range, Oven - Self Cleaning, Dishwasher
Fireplace Y
Appliance Built-In Range, Oven - Self Cleaning, Dishwasher
Heat Source Natural Gas
Laundry Upper Floor
Exterior
Exterior Feature Deck(s)
Parking Features Garage Door Opener
Garage Spaces 2.0
Amenities Available Tot Lots/Playground
Water Access N
Accessibility None
Porch Deck(s)
Attached Garage 1
Total Parking Spaces 2
Garage Y
Building
Story 2
Foundation Block
Sewer Public Sewer
Water Public
Architectural Style Other
Level or Stories 2
Additional Building Above Grade
Structure Type Cathedral Ceilings,9'+ Ceilings
New Construction N
Schools
High Schools Hightstown
School District East Windsor Regional Schools
Others
HOA Fee Include Common Area Maintenance,Lawn Maintenance,Snow Removal,Trash
Senior Community No
Tax ID 01-00011 06-00049
Ownership Fee Simple
SqFt Source Estimated
Acceptable Financing Cash, Conventional
Listing Terms Cash, Conventional
Financing Cash,Conventional
Special Listing Condition Standard
Read Less

Bought with Non Member • Non Subscribing Office
GET MORE INFORMATION





