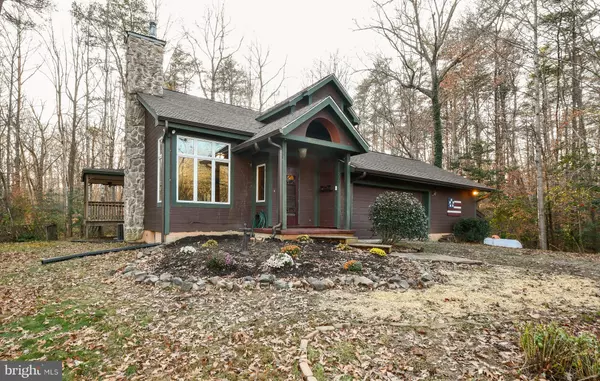For more information regarding the value of a property, please contact us for a free consultation.
63 SKYLINE DR Fredericksburg, VA 22406
Want to know what your home might be worth? Contact us for a FREE valuation!

Our team is ready to help you sell your home for the highest possible price ASAP
Key Details
Sold Price $445,000
Property Type Single Family Home
Sub Type Detached
Listing Status Sold
Purchase Type For Sale
Square Footage 1,595 sqft
Price per Sqft $278
Subdivision None Available
MLS Listing ID VAST2016570
Sold Date 12/22/22
Style Cabin/Lodge,Chalet,Contemporary,Craftsman,Traditional
Bedrooms 3
Full Baths 2
Half Baths 1
HOA Y/N N
Abv Grd Liv Area 1,595
Originating Board BRIGHT
Year Built 1994
Annual Tax Amount $3,092
Tax Year 2022
Lot Size 8.857 Acres
Acres 8.86
Property Description
Welcome home to 63 Skyline Drive! Nestled at the end of a long, quiet driveway, this one-owner home provides ample amounts of serenity and solitude on nearly nine wooded acres in Stafford County. Unique in so many ways, this home was custom-built in 1994 and welcomes you with cathedral ceilings and a cozy wood stove in the living room and leading you into an open concept dining area. Continuing into the rear of the home, a large wrap around covered porch cradles the updated kitchen with granite counters and recently painted cabinets. A charming reading or TV room is adjacent to the kitchen, a space with built-in shelving for a quiet cup of coffee in the morning or even a home office. Laundry is comfortably included on the main-level. Upstairs, a primary suite offers ample closet space and high ceilings. The other two bedrooms have their own character and charm for you to explore. The over-sized garage has ample space for all of your toys and space to work on them. Downstairs in the unfinished basement, a newly replaced furnace (Dec '19) helps keep the home cozy and warm during the winter months. BRAND NEW architectural shingled roof (with 50-year warranty for new owners) and new gutters were installed last week. This home awaits your TLC and is being sold AS-IS.
Location
State VA
County Stafford
Zoning A1
Rooms
Basement Full, Poured Concrete, Unfinished, Workshop
Interior
Hot Water Electric
Heating Forced Air
Cooling Central A/C
Heat Source Propane - Leased
Exterior
Parking Features Garage - Front Entry, Oversized
Garage Spaces 3.0
Water Access N
Accessibility None
Attached Garage 3
Total Parking Spaces 3
Garage Y
Building
Story 3
Foundation Concrete Perimeter
Sewer Septic = # of BR
Water Well
Architectural Style Cabin/Lodge, Chalet, Contemporary, Craftsman, Traditional
Level or Stories 3
Additional Building Above Grade, Below Grade
New Construction N
Schools
Elementary Schools Margaret Brent
Middle Schools Rodney Thompson
High Schools Mountain View
School District Stafford County Public Schools
Others
Senior Community No
Tax ID 16 47J
Ownership Fee Simple
SqFt Source Assessor
Special Listing Condition Standard
Read Less

Bought with Shawn Derrick • Keller Williams Capital Properties
GET MORE INFORMATION





