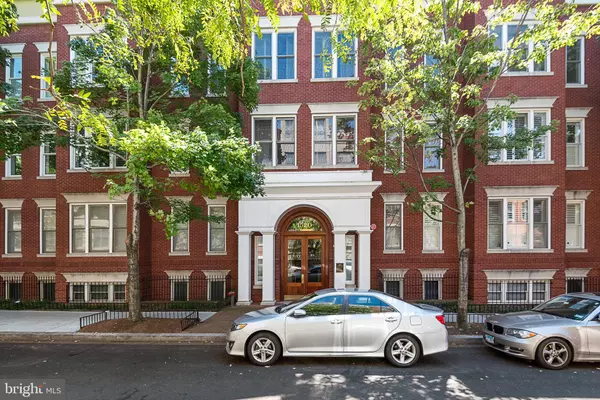For more information regarding the value of a property, please contact us for a free consultation.
1520 O ST NW #104 Washington, DC 20005
Want to know what your home might be worth? Contact us for a FREE valuation!

Our team is ready to help you sell your home for the highest possible price ASAP
Key Details
Sold Price $745,000
Property Type Condo
Sub Type Condo/Co-op
Listing Status Sold
Purchase Type For Sale
Square Footage 860 sqft
Price per Sqft $866
Subdivision Logan Circle
MLS Listing ID DCDC2074944
Sold Date 12/20/22
Style Traditional
Bedrooms 2
Full Baths 2
Condo Fees $411/mo
HOA Y/N N
Abv Grd Liv Area 860
Originating Board BRIGHT
Year Built 1998
Annual Tax Amount $5,688
Tax Year 2022
Property Description
Welcome home to 1520 O St NW Unit #104! This gorgeous 2 bed, 2 bath condo is located on a quiet street close to everything that 14th St, Logan Circle and Dupont have to offer! The boutique building is pet-friendly, has secure package storage, secure storage lockers, and a shared outdoor patio. The unit is elevated above street-level and lives like a second-floor home. The home feels elegant and airy with 12 ft. ceilings and large, new Anderson windows throughout. The sun-filled living area is great for entertaining, and the fireplace provides the perfect ambiance for cozying up with a book. The kitchen features granite countertops and a peninsula opening the space. Storage is plentiful throughout the condo, including a huge closet in the primary bedroom. Enjoy the convenience of your assigned parking spot. The water heater is new this year, and the washer and dryer (which ventilates to the exterior) are 2 years old. The surrounding neighborhoods have some of the best restaurants in DC. There are options for every taste! Close to Whole Foods, Trader Joe’s, CVS, and two hardware stores. You don’t want to miss this amazing home in an unbeatable location!
Location
State DC
County Washington
Zoning RESIDENTIAL
Rooms
Main Level Bedrooms 2
Interior
Interior Features Floor Plan - Open, Kitchen - Gourmet, Wood Floors, Upgraded Countertops, Window Treatments
Hot Water Natural Gas
Heating Central
Cooling Central A/C
Flooring Hardwood, Ceramic Tile
Fireplaces Number 1
Fireplaces Type Mantel(s)
Equipment Built-In Microwave, Dishwasher, Disposal, Dryer, Stainless Steel Appliances, Refrigerator, Washer, Water Heater
Fireplace Y
Window Features Insulated,Energy Efficient
Appliance Built-In Microwave, Dishwasher, Disposal, Dryer, Stainless Steel Appliances, Refrigerator, Washer, Water Heater
Heat Source Natural Gas
Exterior
Garage Spaces 1.0
Amenities Available Common Grounds, Reserved/Assigned Parking, Extra Storage
Water Access N
Accessibility None
Total Parking Spaces 1
Garage N
Building
Story 1
Unit Features Garden 1 - 4 Floors
Sewer Public Sewer
Water Public
Architectural Style Traditional
Level or Stories 1
Additional Building Above Grade, Below Grade
Structure Type High,9'+ Ceilings
New Construction N
Schools
School District District Of Columbia Public Schools
Others
Pets Allowed Y
HOA Fee Include Common Area Maintenance,Ext Bldg Maint,Insurance,Management,Reserve Funds,Sewer,Trash,Water,Lawn Maintenance,Snow Removal
Senior Community No
Tax ID 0195//2241
Ownership Condominium
Special Listing Condition Standard
Pets Allowed Cats OK, Dogs OK
Read Less

Bought with Sean Andrew Young • Long & Foster Real Estate, Inc.
GET MORE INFORMATION





