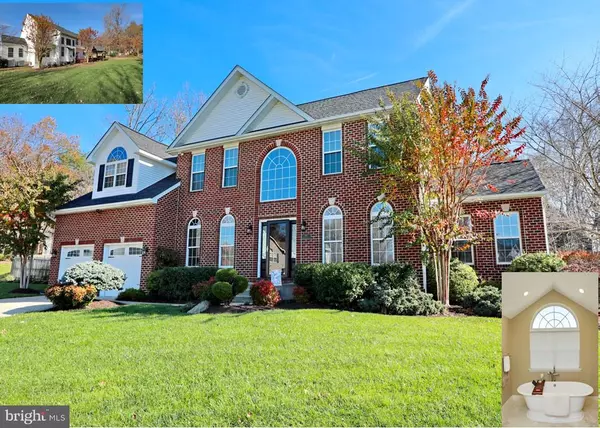For more information regarding the value of a property, please contact us for a free consultation.
105 CHESHIRE CT La Plata, MD 20646
Want to know what your home might be worth? Contact us for a FREE valuation!

Our team is ready to help you sell your home for the highest possible price ASAP
Key Details
Sold Price $640,000
Property Type Single Family Home
Sub Type Detached
Listing Status Sold
Purchase Type For Sale
Square Footage 3,780 sqft
Price per Sqft $169
Subdivision Kings Grant La Plata
MLS Listing ID MDCH2018170
Sold Date 12/20/22
Style Colonial
Bedrooms 4
Full Baths 4
Half Baths 1
HOA Fees $12/ann
HOA Y/N Y
Abv Grd Liv Area 3,680
Originating Board BRIGHT
Year Built 1998
Annual Tax Amount $6,929
Tax Year 2022
Lot Size 0.509 Acres
Acres 0.51
Property Description
Spectacular colonial w/ just under 3700 S/F of finished living space on quiet culdesac in the highly sought after Kings Grant community in La Plata. You’ll walk into a grand foyer w/ sparkling hardwoods, formal dining room w/ barreled opening to kitchen & family room area, formal living room leading to side sunroom/multipurpose room, 2 story family room w/ catwalk above, rear office/study, guest bath, main level laundry, gorgeous kitchen opening up to family room w/ is a perfect set up for entertaining. This kitchen is well appointed custom 42 inch cabinetry, built in wine rack, hard surface counters, center island housing the gas cooktop w/ downdraft & GE Profile appliances to include a 30 inch GE Advantium multipurpose oven as well as a 30 inch wall oven below, casement role out window over sink for easy operation, new Anderson slider w/ built in UV & foot lock. The upper level features large owners suite w/ newly remodeled bath w/ free standing tub, walk in shower (dual shower heads w/ sprayer) lots of built in cabinetry. Guest suite w/private bath, 2 additional guest suites w/ shared bath. Lower level has rough in for wet bar, finished full bath, spacious storage closet, loads of space that could be finished to meet your needs. ( some outside wall framing in place, so can easily be finished). The back yard is a “prime” area for entertaining with it’s decking, brick paver patio, gazebo, fencing, 2 sheds for storage . This home was custom designed & built, from the keystone features on the brick above front windows, the abundance of hardwood flooring, oversized windows, many w/ circle tops to allow for the natural lighting, hardwood stairs (front & back), custom framing around the 2nd story windows in the family room, 350 Amp electric panel & service, tankless hot water heater for cost savings, the list goes on. It’s magnificent to say the least and you can’t beat the location w/easy access to town amenities, schools, shopping, dining, hospital & parks. You’re 22 miles South of AAFB, 37 miles from Pax. River Naval Base & 19 Miles to NSWC Dahlgren, 15 Miles to NSF in Indian Head. It’s magnificent to say the least. Stop by and preview this Saturday the 19th from 12-3, you wont’ be disappointed, I promise.
Location
State MD
County Charles
Zoning R-21
Rooms
Other Rooms Living Room, Dining Room, Family Room, Breakfast Room, Study, Sun/Florida Room, Laundry, Office
Basement Connecting Stairway, Daylight, Partial, Heated, Partially Finished, Space For Rooms, Sump Pump
Interior
Interior Features Additional Stairway, Breakfast Area, Carpet, Ceiling Fan(s), Crown Moldings, Double/Dual Staircase, Family Room Off Kitchen, Floor Plan - Traditional, Formal/Separate Dining Room, Kitchen - Gourmet, Kitchen - Island, Pantry, Recessed Lighting, Walk-in Closet(s), Window Treatments, Wood Floors
Hot Water Tankless
Heating Heat Pump(s)
Cooling Ceiling Fan(s), Central A/C
Flooring Wood, Carpet, Ceramic Tile
Fireplaces Number 1
Fireplaces Type Fireplace - Glass Doors, Gas/Propane, Mantel(s), Marble
Equipment Built-In Microwave, Cooktop, Dishwasher, Disposal, Dryer - Front Loading, Exhaust Fan, Oven - Double, Range Hood, Refrigerator, Stainless Steel Appliances, Washer - Front Loading, Oven - Wall
Fireplace Y
Window Features Atrium,Energy Efficient,Insulated,Screens
Appliance Built-In Microwave, Cooktop, Dishwasher, Disposal, Dryer - Front Loading, Exhaust Fan, Oven - Double, Range Hood, Refrigerator, Stainless Steel Appliances, Washer - Front Loading, Oven - Wall
Heat Source Electric
Laundry Main Floor
Exterior
Exterior Feature Deck(s), Patio(s), Brick
Parking Features Garage - Front Entry
Garage Spaces 6.0
Fence Rear
Water Access N
Roof Type Architectural Shingle
Accessibility None
Porch Deck(s), Patio(s), Brick
Road Frontage City/County
Attached Garage 2
Total Parking Spaces 6
Garage Y
Building
Lot Description Backs to Trees, Cul-de-sac, No Thru Street
Story 3
Foundation Concrete Perimeter
Sewer Public Sewer
Water Public
Architectural Style Colonial
Level or Stories 3
Additional Building Above Grade, Below Grade
Structure Type 9'+ Ceilings,2 Story Ceilings,Cathedral Ceilings
New Construction N
Schools
School District Charles County Public Schools
Others
Senior Community No
Tax ID 0901063944
Ownership Fee Simple
SqFt Source Assessor
Security Features Electric Alarm,Monitored
Special Listing Condition Standard
Read Less

Bought with ACHAIA LOGAN • Keller Williams Legacy
GET MORE INFORMATION





