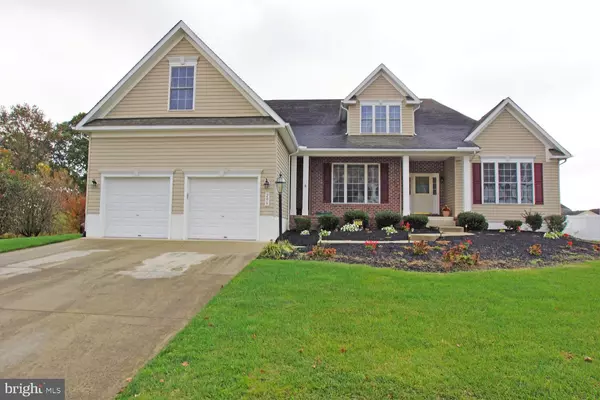For more information regarding the value of a property, please contact us for a free consultation.
206 MAYOR LN Felton, DE 19943
Want to know what your home might be worth? Contact us for a FREE valuation!

Our team is ready to help you sell your home for the highest possible price ASAP
Key Details
Sold Price $440,000
Property Type Single Family Home
Sub Type Detached
Listing Status Sold
Purchase Type For Sale
Square Footage 4,686 sqft
Price per Sqft $93
Subdivision Hidden Pond
MLS Listing ID DEKT2015262
Sold Date 12/19/22
Style Ranch/Rambler
Bedrooms 4
Full Baths 3
Half Baths 1
HOA Y/N N
Abv Grd Liv Area 3,286
Originating Board BRIGHT
Year Built 2005
Annual Tax Amount $2,146
Tax Year 2022
Lot Size 0.320 Acres
Acres 0.32
Lot Dimensions 141x119
Property Description
Upgrades Galore! One Story Living! This beautiful ranch home is located in the desirable community of Hidden Pond located just north of the town of Felton. Outside you will notice a beautiful landscaping, large front porch located on a desirable lot adjoining open space. As you enter this home you will feel the pride of ownership. No expense was spared with upgrades throughout, double crown molding, lighting. The first floor features a large living room, gourmet kitchen with large island, 42" cabinet, granite countertops and large morning room, full dining room. This split ranch has 3 large bedrooms on one side and the guest room has private access to bathroom. The other end of the ranch is a owners suite with two large walk in closets and full bath, crown molding and tray ceiling. Full laundry and half bath located on the first floor. Transition to finished basement where you will find a game room, family room with built in cabinetry ideal for a theater room set up. Full bath, bedroom, workshop and plenty of room for 2 additional bedrooms. Including plumbing for a 5th bathroom. The basement has separate 100amp electric. This home was designed with plenty of storage and attention to detail and ready to call home! Put this on your next tour!
Location
State DE
County Kent
Area Lake Forest (30804)
Zoning AR1
Rooms
Other Rooms Living Room, Dining Room, Primary Bedroom, Bedroom 2, Bedroom 3, Bedroom 4, Kitchen, Game Room, Family Room, Laundry, Workshop
Basement Fully Finished, Outside Entrance, Poured Concrete, Walkout Stairs, Windows, Workshop
Main Level Bedrooms 4
Interior
Interior Features Primary Bath(s), Ceiling Fan(s), Chair Railings, Crown Moldings, Entry Level Bedroom, Family Room Off Kitchen, Floor Plan - Open, Kitchen - Eat-In, Kitchen - Island, Recessed Lighting, Walk-in Closet(s), Window Treatments
Hot Water Natural Gas
Heating Forced Air
Cooling Central A/C
Flooring Carpet, Ceramic Tile, Hardwood, Laminated
Equipment Dishwasher, Disposal, Dryer, Microwave, Oven - Self Cleaning, Oven/Range - Gas, Washer
Fireplace Y
Window Features Energy Efficient
Appliance Dishwasher, Disposal, Dryer, Microwave, Oven - Self Cleaning, Oven/Range - Gas, Washer
Heat Source Natural Gas
Laundry Main Floor
Exterior
Exterior Feature Deck(s), Porch(es)
Parking Features Garage - Front Entry, Garage Door Opener, Inside Access
Garage Spaces 6.0
Utilities Available Cable TV
Water Access N
Roof Type Architectural Shingle
Street Surface Black Top
Accessibility 36\"+ wide Halls, Ramp - Main Level
Porch Deck(s), Porch(es)
Road Frontage City/County
Attached Garage 2
Total Parking Spaces 6
Garage Y
Building
Lot Description Level, Open, Front Yard, Rear Yard, SideYard(s)
Story 1
Foundation Concrete Perimeter
Sewer Public Sewer
Water Public
Architectural Style Ranch/Rambler
Level or Stories 1
Additional Building Above Grade, Below Grade
Structure Type 9'+ Ceilings,Cathedral Ceilings,Tray Ceilings,Vaulted Ceilings
New Construction N
Schools
High Schools Lake Forest
School District Lake Forest
Others
Senior Community No
Tax ID SM-07-12903-02-2000-000
Ownership Fee Simple
SqFt Source Estimated
Acceptable Financing Conventional, VA, Cash, FHA, USDA
Listing Terms Conventional, VA, Cash, FHA, USDA
Financing Conventional,VA,Cash,FHA,USDA
Special Listing Condition Standard
Read Less

Bought with Christine Wilkins • Keller Williams Realty Central-Delaware
GET MORE INFORMATION





